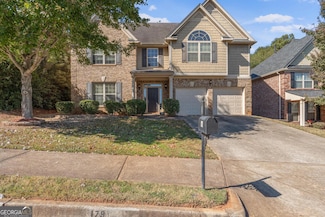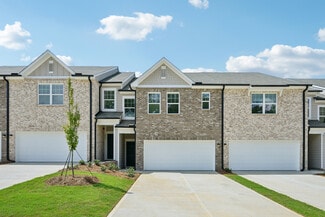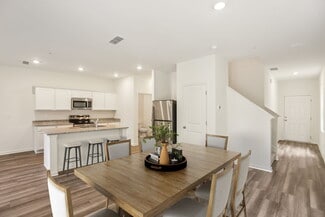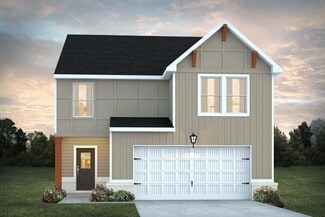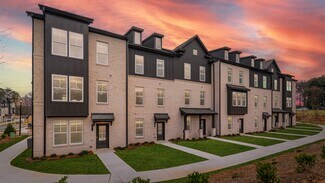$326,900
- 3 Beds
- 2 Baths
- 2,350 Sq Ft
10 Gentry Dr, McDonough, GA 30252
This beautiful level ranch home located in the desirable community of McDonough, GA. This beautiful property offers the perfect blend of comfort and serenity, making it the perfect place to call home. As you step inside, you are greeted by a spacious living room with large windows that let in an abundance of natural light, brick fireplace from floor to beam ceiling, The living room is perfect for

Ransom Chandler
Marcellus & Associates
(470) 802-3017






















