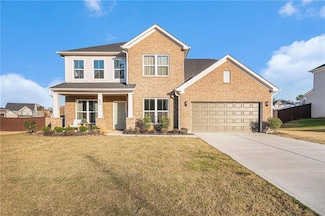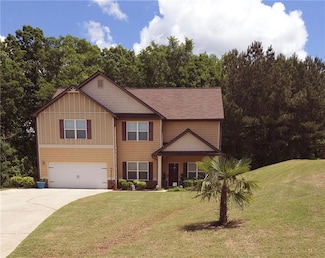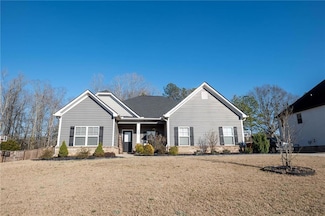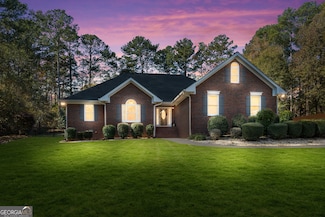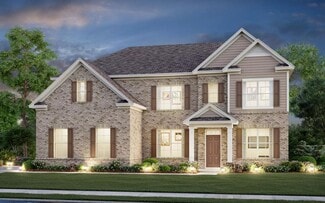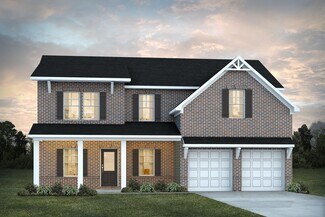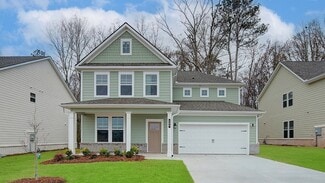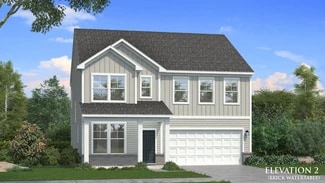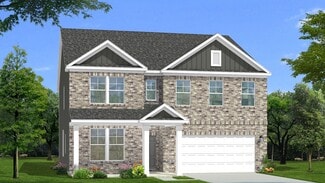$499,000
- 5 Beds
- 4.5 Baths
- 3,738 Sq Ft
236 Himalaya Way, McDonough, GA 30253
Step into a home that looks straight out of an interior designer’s magazine! This stunning and spacious 5-bedroom, 3.5-bath residence offers the perfect blend of elegance and functionality. The chef’s dream gourmet kitchen features timeless white cabinetry, solid countertops with ample space for all your favorite gadgets, an oversized island ideal for gathering and conversation, and a beverage

Alisha Lawton
LPT Realty, LLC
(470) 380-7849

