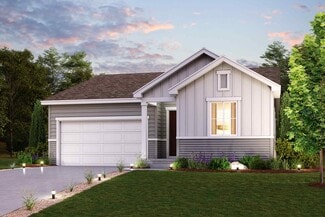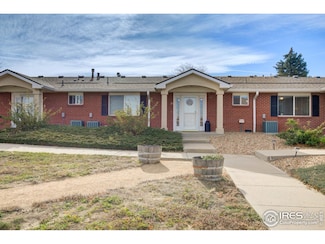$529,900
- 5 Beds
- 3 Baths
- 2,528 Sq Ft
2558 Jarett Dr, Mead, CO 80542
No HOA! Rarely do fantastic ranch homes like this come on the market in the highly sought after, North Creek at Mead subdivision. Priced 35k-85k below last ranch sold's! This amazing home backs Founder Park & open space with no one behind you! This impeccable home offers over 2500 finished square feet, Luxury vinyl flooring on the main level, 5 bedrooms, 3 baths, central air, radon system, 3 car
Jim De Steiguer Coldwell Banker Realty 56

















