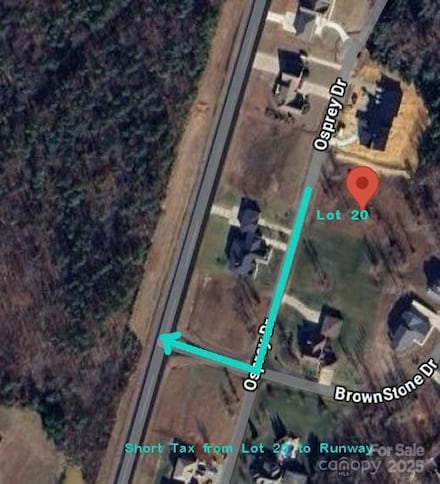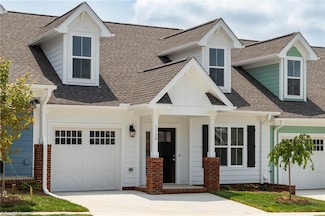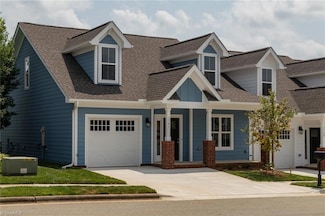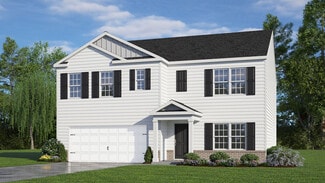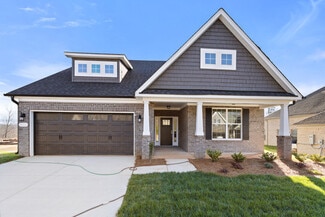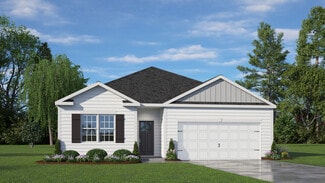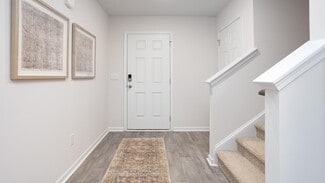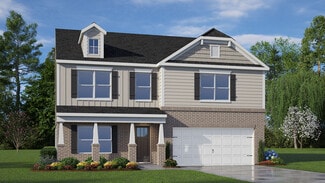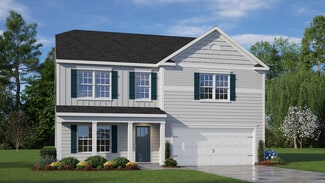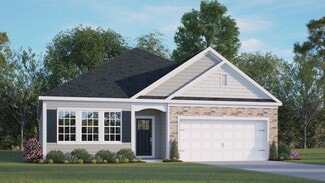$411,000
- 4 Beds
- 2.5 Baths
- 2,878 Sq Ft
1505 Aberdeen Dr, Mebane, NC 27302
MOVE-IN READY and well-maintained, this home offers over 2800 sq ft of space. 4 bedrooms, 2.5 baths, a dedicated office, a formal dining room/flex space, and an upstairs loft provide plenty of room for today’s lifestyles, whether working from home, entertaining, or relaxing. The eat-in kitchen features granite countertops, tile backsplash, and stainless steel appliances. For added peace of mind,

Chloe Enoch
Keller Williams Central
(919) 849-5067






