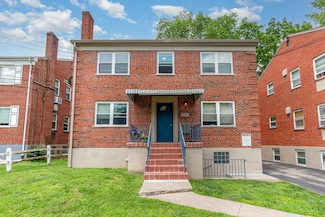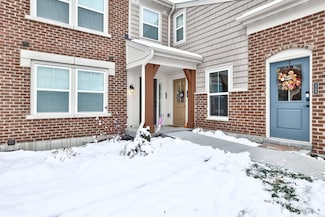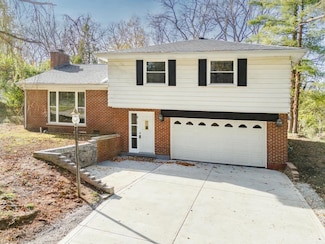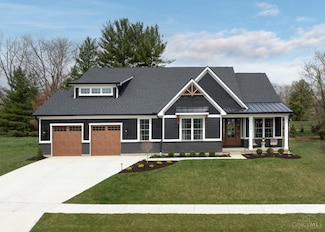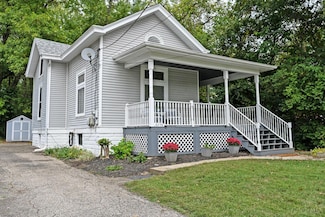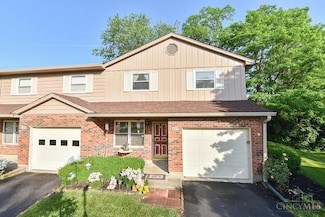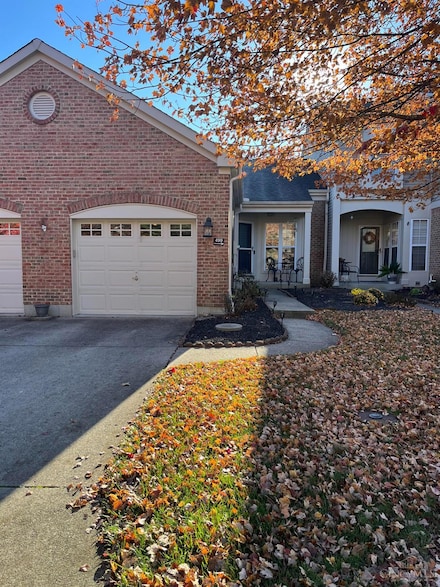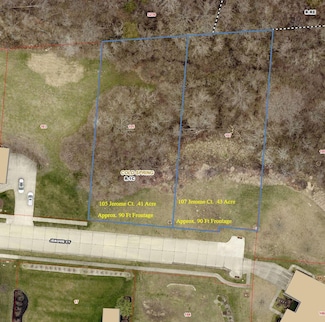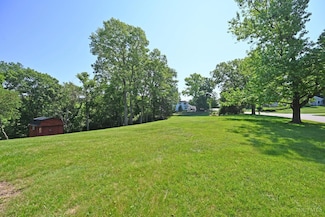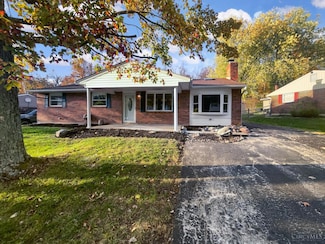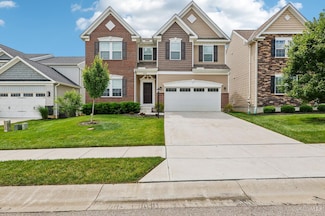$1,200,000
1549 Sutton Ave, Cincinnati, OH 45230
Prime 12-Unit Apartment Building Fantastic investment opportunity! This well-maintained, full-brick 12-unit apartment building is conveniently located! The property features: Unit Mix: 10 one-bedroom apartments & 2 studio apartments Plenty of Parking: Ample off-street parking for tenants and guests Well maintained full Brick Construction, low-maintenance building. Perfect for investors
Susan Huff Huff Realty

