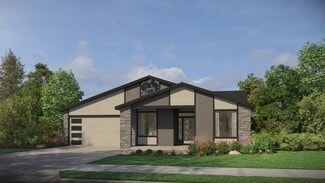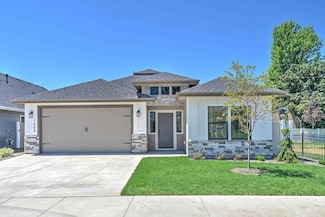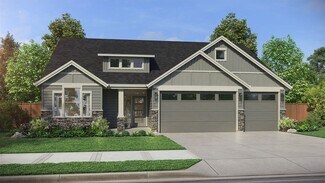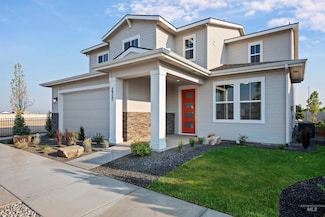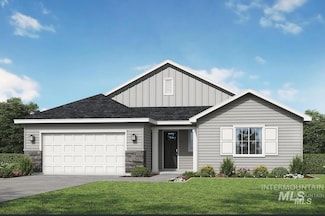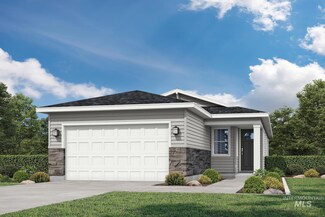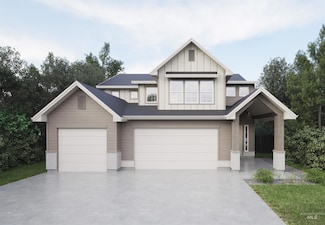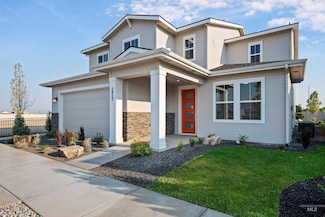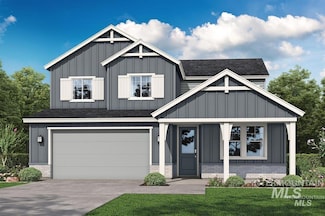$755,000 New Construction
- 3 Beds
- 2 Baths
- 2,087 Sq Ft
1122 W Tida St, Meridian, ID 83646
The Sovana RV by Shadow Mountain Homes. This spacious floor plan is 2087 sqft. With 3 bedrooms, 2 baths and a Den. Showcasing an extensive use of quartz or granite, tile, custom trim work and engineered flooring. Stone surrounds the fireplace in the great room. Elegant lighting fixtures throughout. The Kitchen includes Thermador and Bosch appliances, custom cabinetry, walk in pantry and large
Tim Jessen Boise Premier Real Estate






