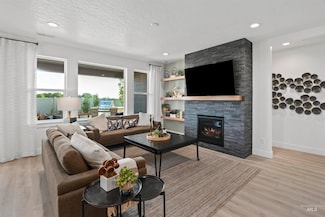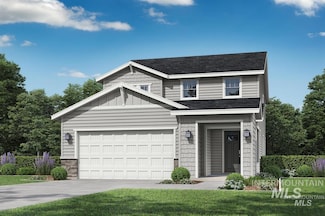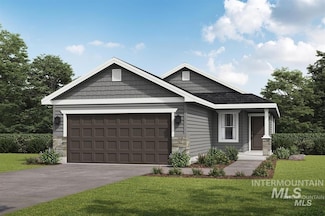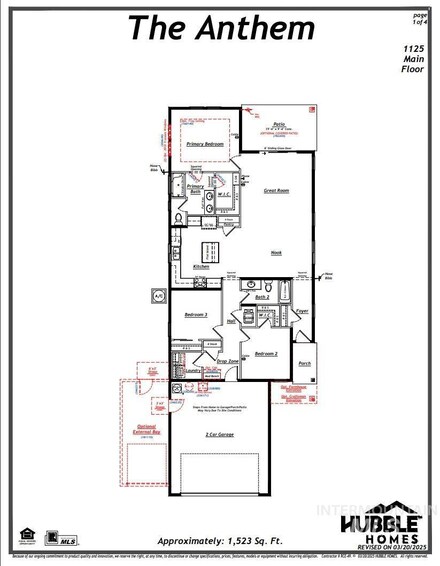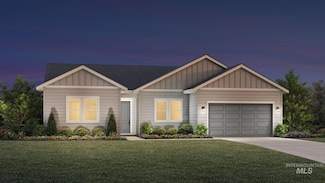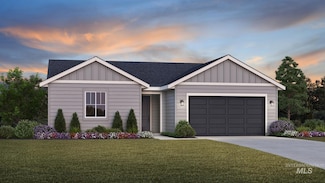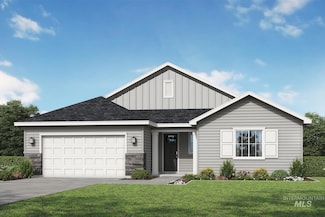$484,990 New Construction
- 3 Beds
- 3 Baths
- 2,078 Sq Ft
5591 W Aralia Dr, Meridian, ID 83646
Introducing The Canyons at Prescott Ridge! . The Phoenix is a stunning two-story home that was designed with quality time in mind. The first floor boasts a flowing sweeping layout allowing you to still be engaged with your family and friends. A flex room, large pantry, and so much more! Photos and tour are of a similar home. This home is HERS and Energy Star rated with annual energy savings!
Paul Ocampo Bravo Hubble Homes, LLC


