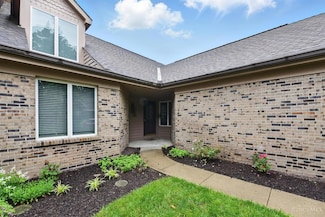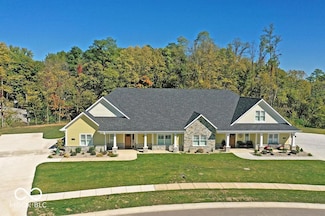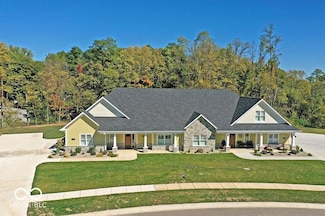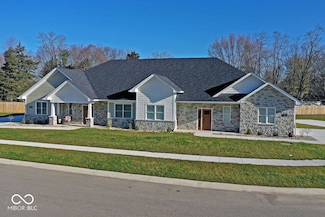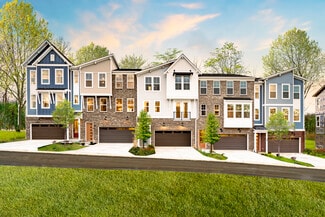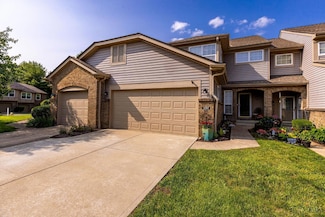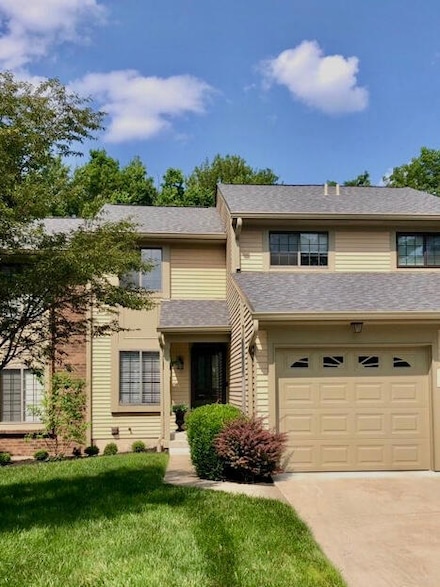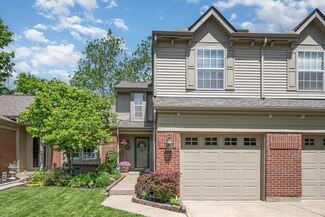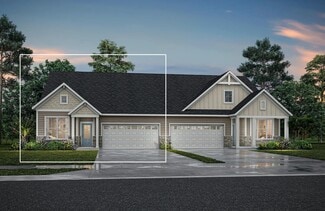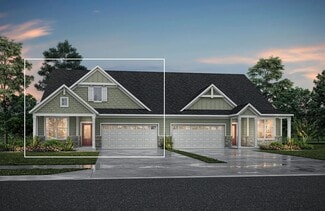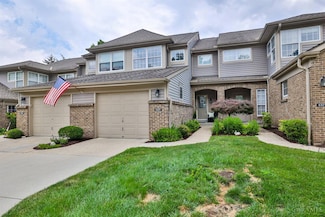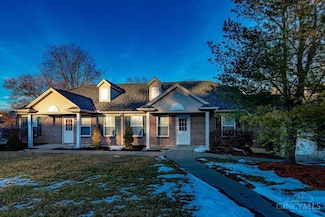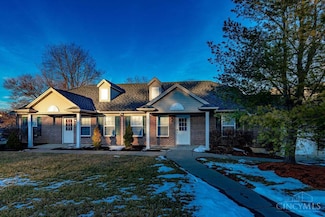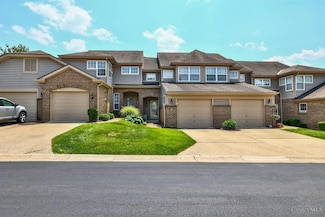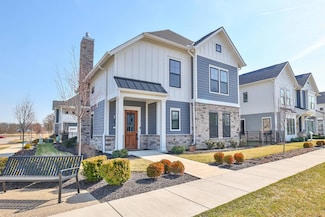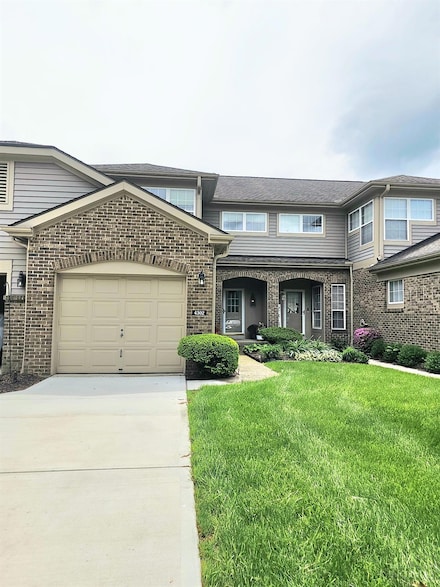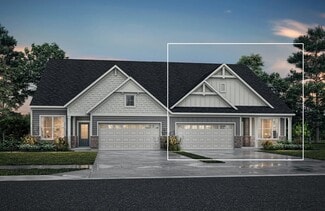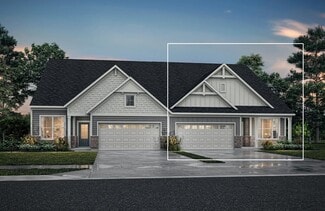$349,999 Open Sun 3PM - 4:30PM
- 4 Beds
- 3.5 Baths
- 2,176 Sq Ft
5 Waterview Ct Unit 30, Hamilton, OH 45013
Welcome to the beautiful Waterside at Gunn Eden gated community! Once you have arrived you will find a spacious townhouse of 2,100 sq ft. Boasting open floor plan and vaulted ceilings that will not disappoint. 4 Bedrooms total with the comfort of a first floor primary en-suite. Updated eat in kitchen. Finished lower level with walk out.The kitchen has modern appliances and ample counter space,

Tahsin Mert
Coldwell Banker Realty
(513) 650-5941

