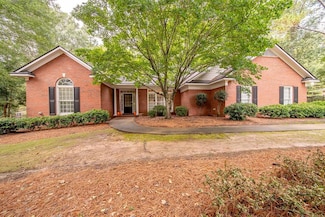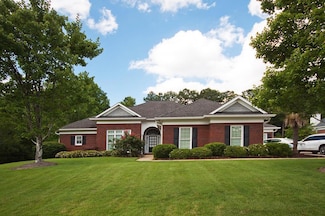$498,400 Sold Jan 26, 2026
8485 Liberty Hall Dr, Midland, GA 31820
- 4 Beds
- 3 Baths
- 3,152 Sq Ft
- Built 2001
Last Sold Summary
- $158/SF
- 29 Days On Market
Last Listing Agent Lisa Raines Keller Williams Realty River Cities
8485 Liberty Hall Dr, Midland, GA 31820




