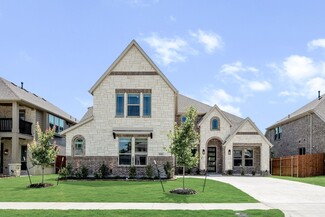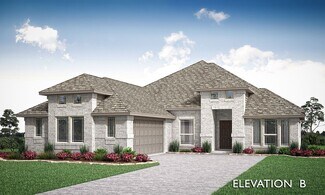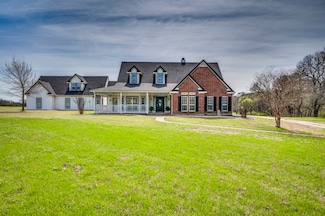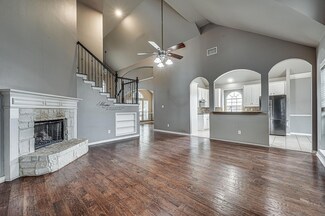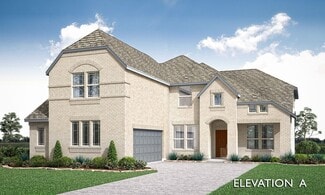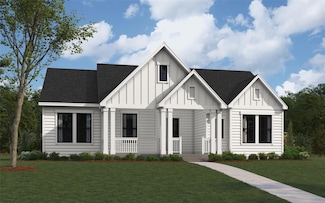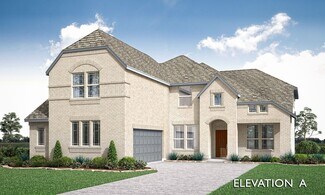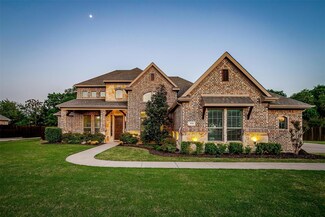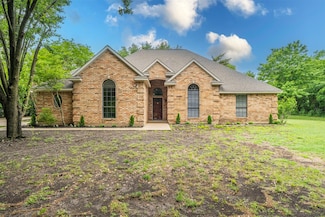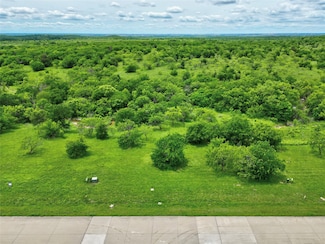$414,990
New Construction
- 4 Beds
- 3 Baths
- 2,470 Sq Ft
Hickory Plan at Westside Preserve - Westside Preserve Premier, Midlothian, TX 76065
Discover the perfect blend of sophistication and functionality in The Hickory. Offering approximately 2,470 square feet, this elegant two-story home features 4 bedrooms, 3 baths, and a 2–3 car garage, crafted to fit your family’s lifestyle beautifully. Step through the inviting foyer into a bright, open concept living area that includes a spacious great room, casual dining space, and a modern
1114 Greenfield St Unit 38928779, Midlothian, TX 76065

