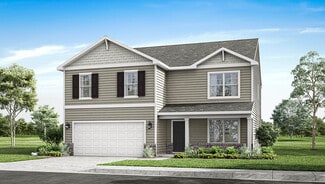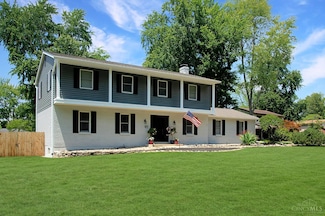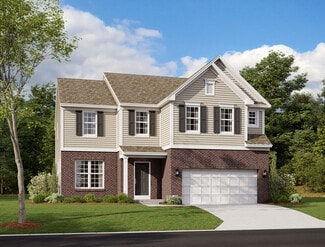$547,500 Open Sun 12PM - 1:30PM
- 4 Beds
- 2.5 Baths
- 3,080 Sq Ft
1120 Hayward Cir, Milford, OH 45150
Welcome to this stunning Fischer Homes Foster floor plan resale, nestled in Whitegate Farms. Boasting nearly 3,000 square feet of thoughtfully designed living space, this home combines modern updates with timeless elegance offering a gourmet island kitchen complete with a butler's pantry, making it perfect for hosting and entertaining. Move-in ready, it features freshly painted interiors, new
John Bissman
Keller Williams Pinnacle Group
1120 Hayward Cir, Milford, OH 45150














































