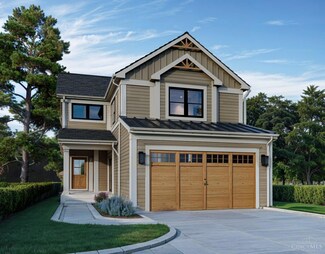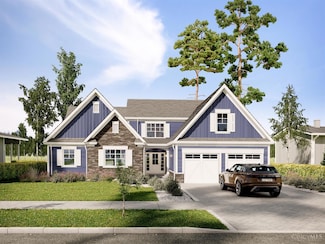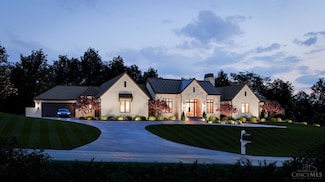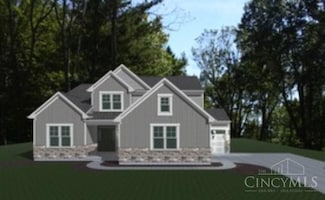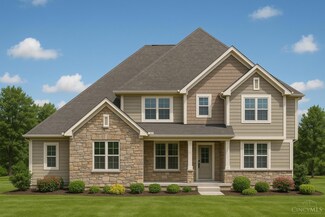$689,900 New Construction
- 3 Beds
- 3.5 Baths
- 1,986 Sq Ft
3762 Miami Run, Cincinnati, OH 45227
The Rivercrest Design by Cristo Homes. Beautiful 3-Story Townhome, offering 3 bed, 3.5 bath design with ~1,976 sqft of living space! Open concept design with luxury finishes, and incredible river and wooded views. 15-Year, 50% Tax Abatement. Located in Mariemont Schools!
Adam Marit Real Link



