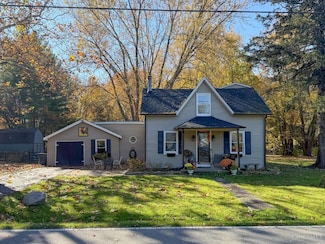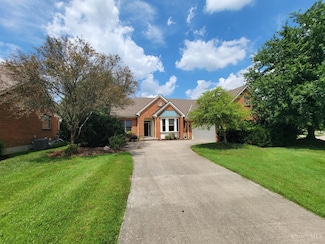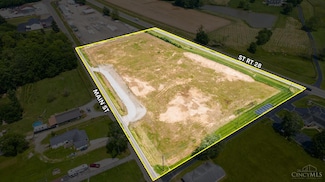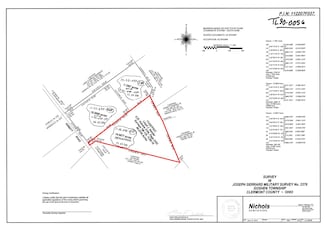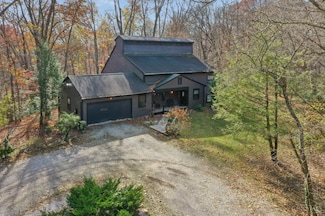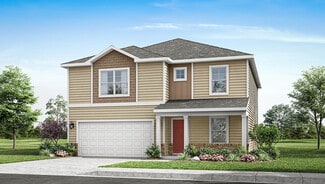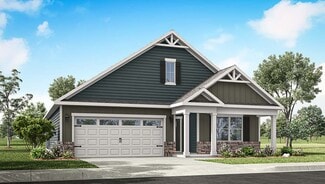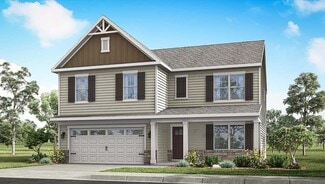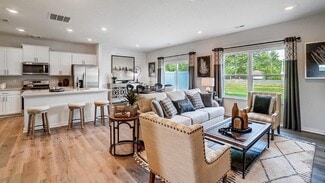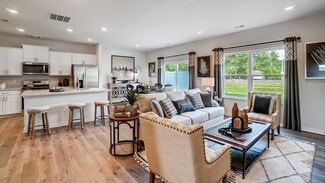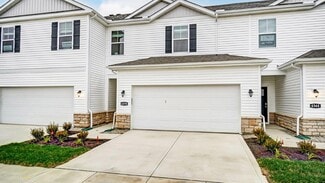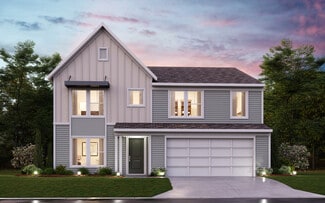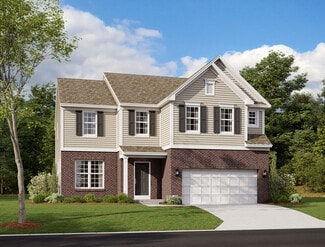$395,000
- 4 Beds
- 2.5 Baths
- 1,972 Sq Ft
957 Tarragon Ln, Milford, OH 45150
This spacious four-bedroom, two-and-a-half-bath home in the Milford School District. The property boasts numerous recent updates, including granite countertops and kitchen appliances that are less than a year old. A new furnace and air conditioning system were installed in 2023, completed by a new hot water heater added in December 2024, and a sump pump replaced in 2025. The master suite features

Lindsey Holland
Weichert, REALTORS - R.E. 1790
(513) 647-1624









