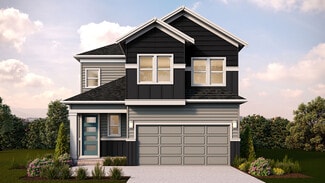$639,290
- 2 Beds
- 2.5 Baths
- 1,278 Sq Ft
13824 N Creek Dr Unit 1202, Mill Creek, WA 98012
Welcome to Nature’s Landing, a premier community in the heart of Mill Creek, near highly rated schools and amenities. Meticulously maintained, lovely craftsman style home full of sunlight. Featuring open floor plan, brand new stainless steel appliances, nine foot ceilings, hardwood floor, cozy gas fireplace, two car attached garage and more. Enjoy a coffee or BBQ with friends on the private
Tim Todorov RealTrust Properties














