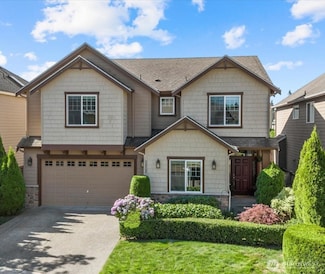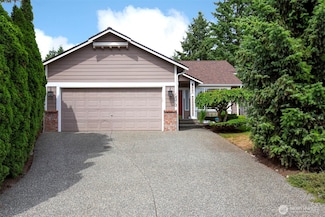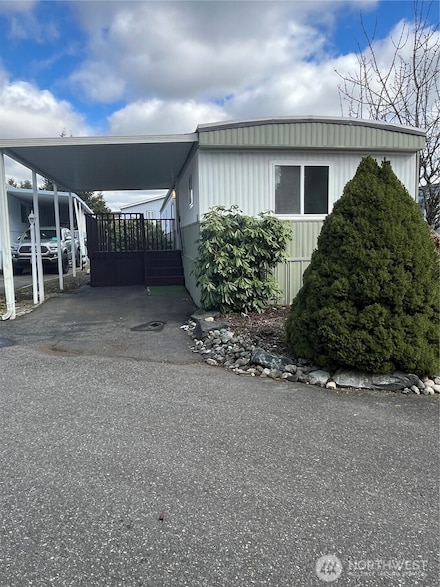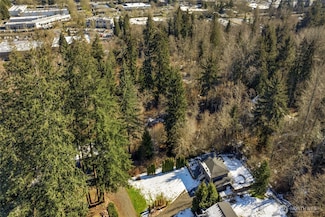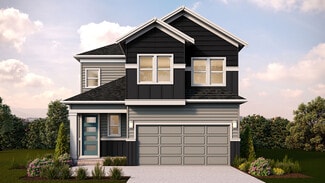$1,249,800
- 4 Beds
- 2.5 Baths
- 2,691 Sq Ft
3802 167th Place SE, Bothell, WA 98012
Step into this exceptional home, nestled in the sought-after Carriage Park community. Recently updated and impeccably maintained, this 4-bedroom, 2.5-bath residence offers a perfect blend of timeless elegance and modern comfort. The main level showcases a beautifully designed floor plan with seamless flow into the expansive living & dining spaces. Enjoy the gourmet kitchen w/ quartz countertops
Molly Schumacher Latham Realty Unlimited Inc

