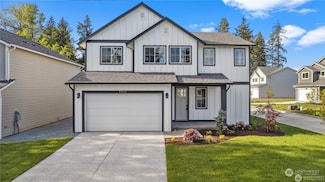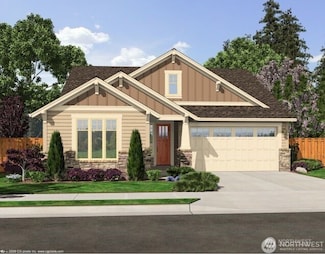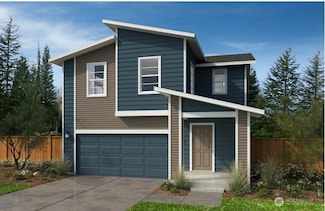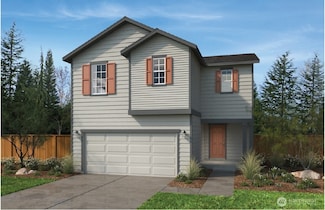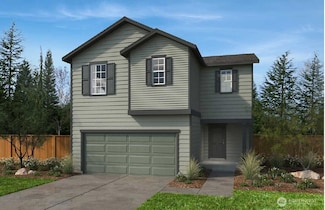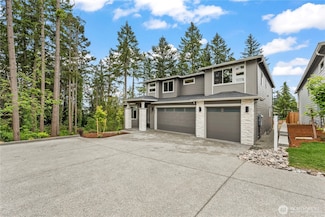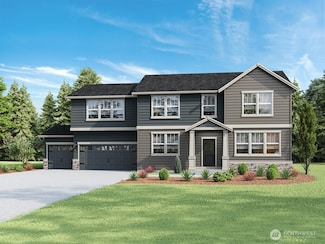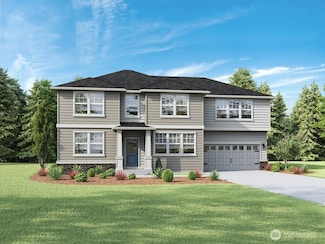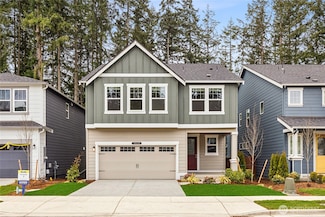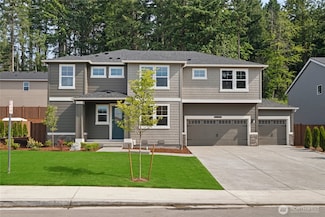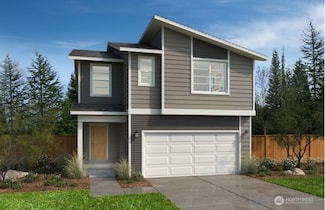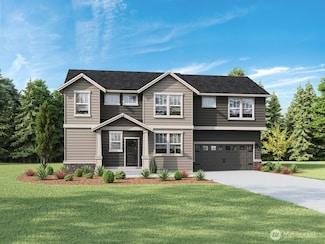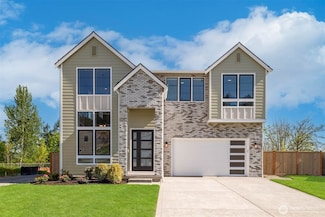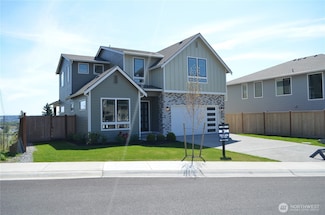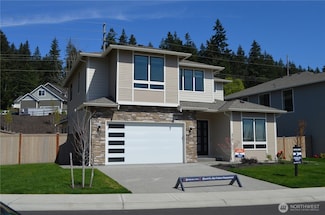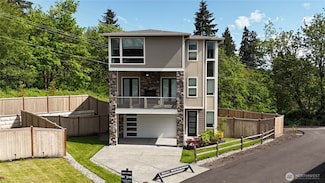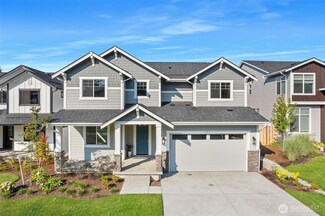$724,950 New Construction
- 3 Beds
- 2.5 Baths
- 2,143 Sq Ft
1406 60th Ave NE, Tacoma, WA 98422
Presale Opportunity! Secure your dream home & enjoy the flexibility to personalize your options. Welcome to Evelyn Heights by Sager Family Homes, a serene community nestled in a private neighborhood. The Camano plan seamlessly connects the living, dining, and kitchen areas-perfect for daily life and entertaining. Enjoy a stylish kitchen with ample cabinetry, a pantry, and an island with seating.

David Quantrell
eXp Realty
(253) 785-2122



