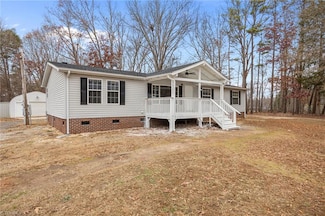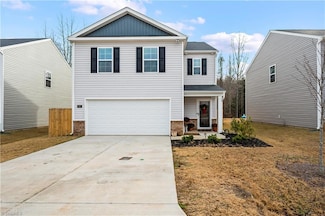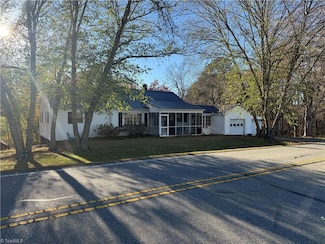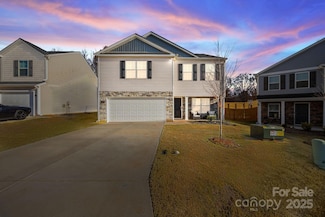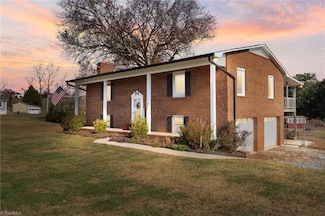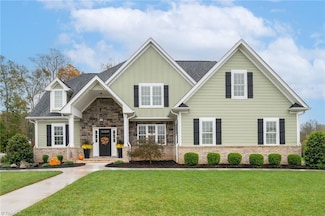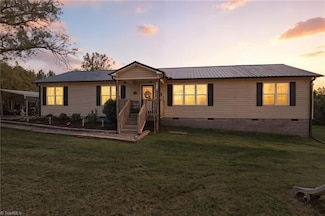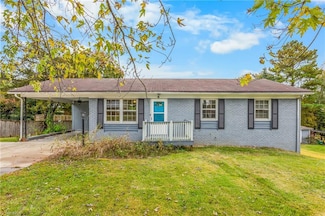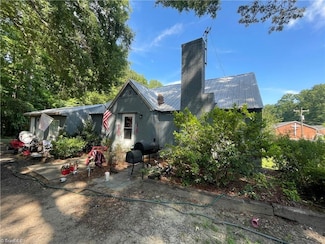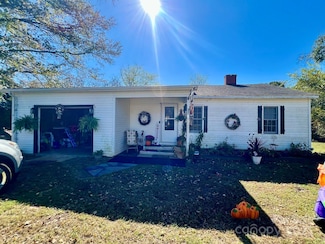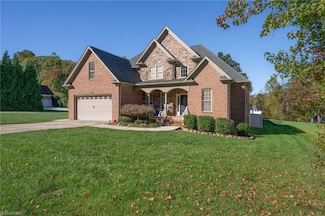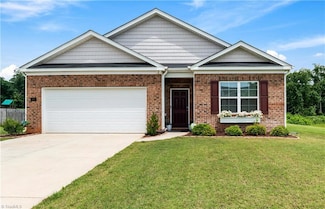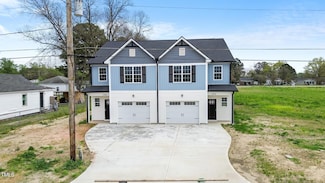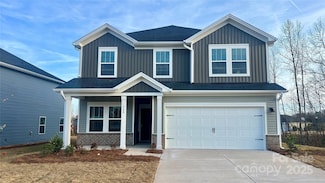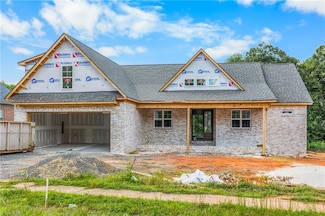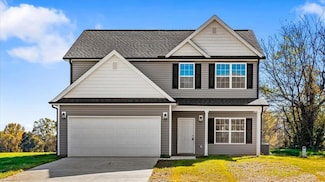$274,900
- 3 Beds
- 11 Baths
- 1,520 Sq Ft
681 Will Boone Rd, Mocksville, NC 27028
Updated home sitting on large lot! Roof replaced in November 2025! Home wired with back-up Generac generator! Spacious living room! Updated LVP and paint throughout! Large kitchen with Island. Spacious primary suite with walk-in closet and large primary bath! Separate stand up shower and garden tub! 2 more updated bedrooms with 2nd full bathroom! 5 Outbuildings all with electric! 3 of the
Ryan Wall Providence Realty

