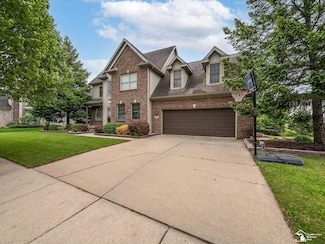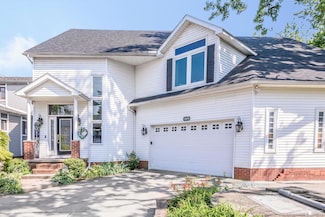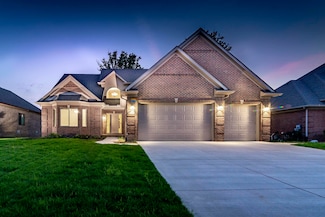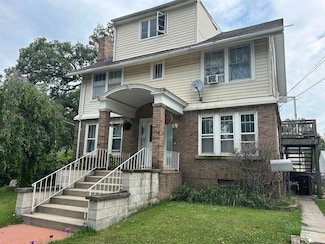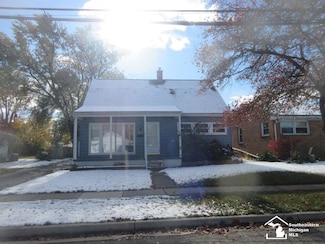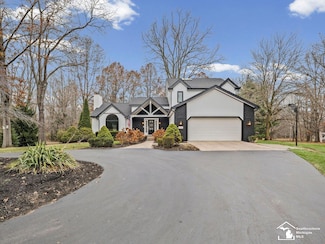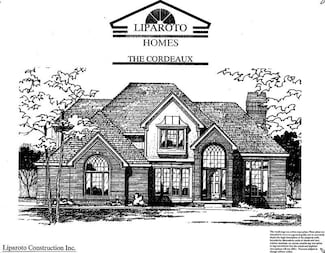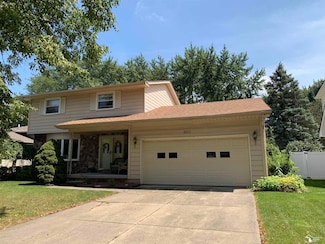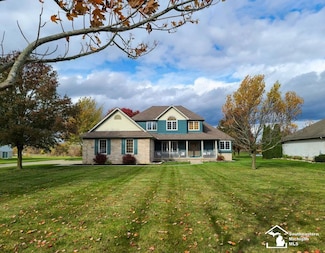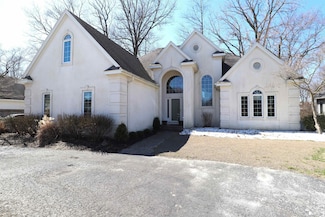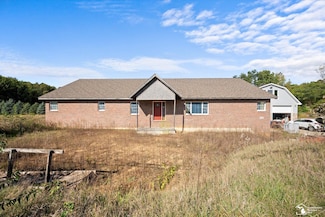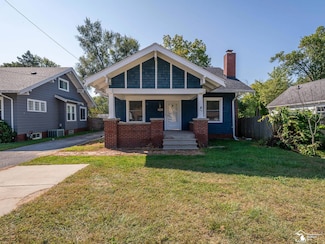$184,900
- 4 Beds
- 1.5 Baths
- 1,236 Sq Ft
8258 N Dixie Hwy, Newport, MI 48166
Charming 4-bedroom farmhouse on an oversized lot allowing room for outbuildings, perfectly blending country living with modern convenience! Step inside to find fresh paint and brand-new luxury vinyl plank flooring throughout, giving the home a bright, updated feel. Enjoy peace of mind with a full-house Generac generator, ensuring comfort and reliability year-round. The spacious layout offers

Drew Presto
Berkshire Hathaway Home Service Kee Realty
(734) 985-2724






