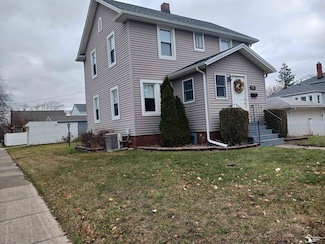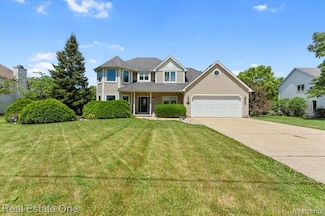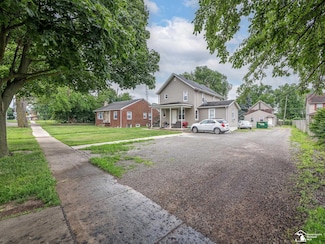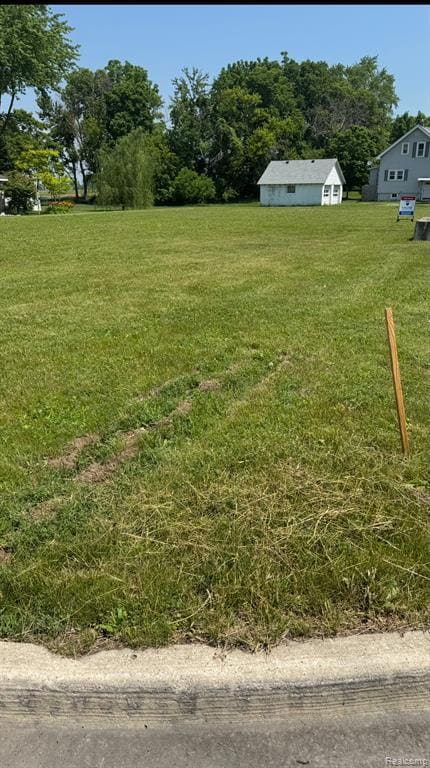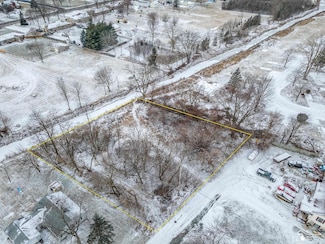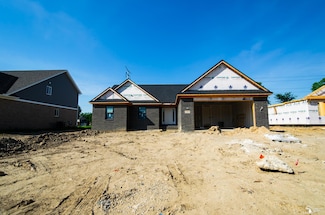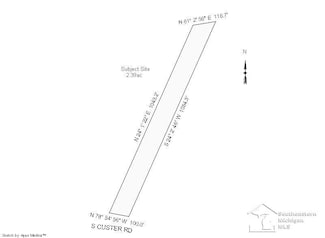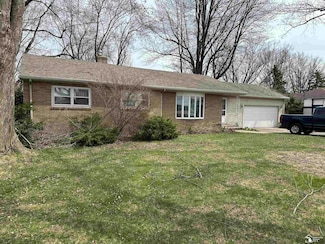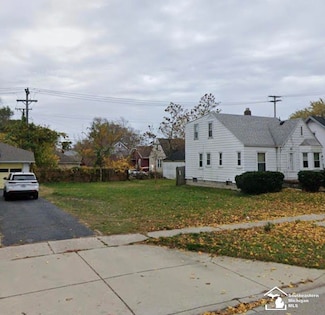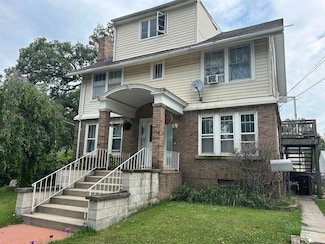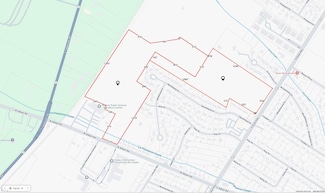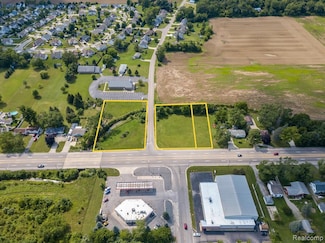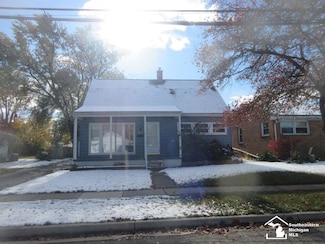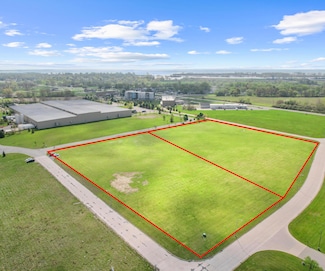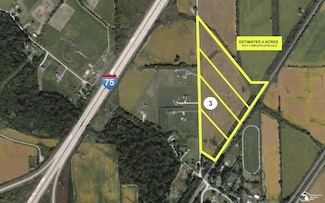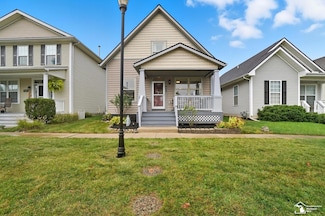$239,900
- 3 Beds
- 1.5 Baths
- 1,921 Sq Ft
603 Scottwood Ave, Monroe, MI 48162
Step into timeless character with this classic 1929 two-story residence, perfectly situated on a desirable corner lot. Featuring a welcoming entry that opens into a spacious front room, this home blends vintage charm with modern. Beautiful dining room has wood floors with carpet. Key Features 1929 — rich with historic character. Architecture: Two-story design with gable roof. Lot: Corner lot

Linda Selvidge
Century 21 Allstar Real Estate Team, Inc
(734) 203-7258

