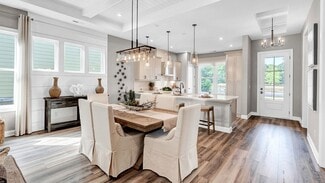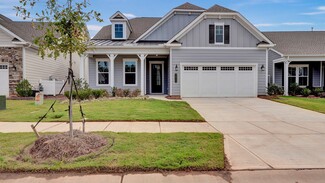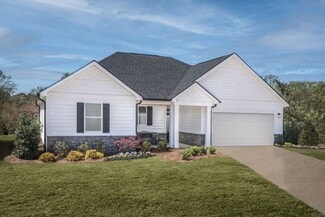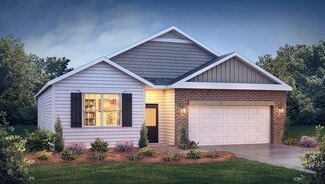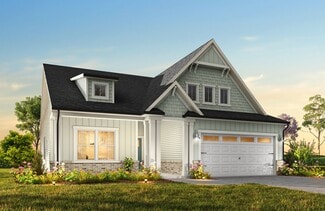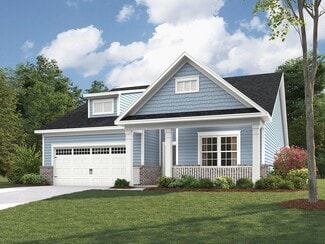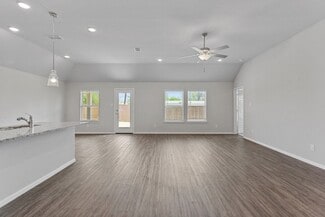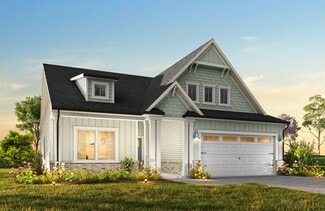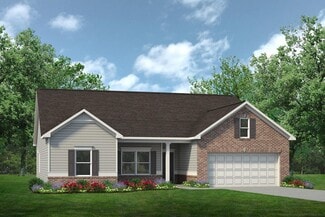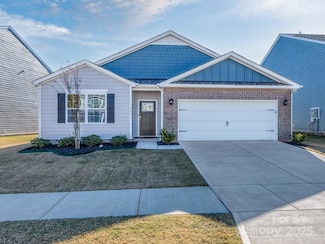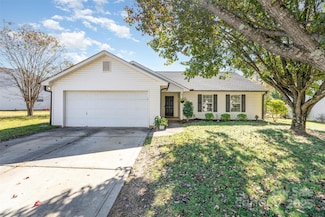$525,000
- 3 Beds
- 2.5 Baths
- 2,030 Sq Ft
411 Baucom Deese Rd, Monroe, NC 28110
Rare opportunity in Unionville! This charming full brick ranch is nestled on 1.50 beautiful acres, offering the perfect blend of peaceful country living with convenient access to Hwy 601 and the Monroe Bypass. Inside, the open floor plan features thoughtful updates throughout, including a spacious kitchen with an oversized island, granite countertops (2021), and a JennAir cooktop with downdraft

Jennifer Hoyle
Real Broker, LLC
(980) 480-9983






