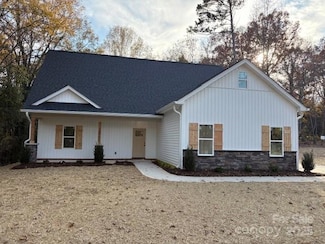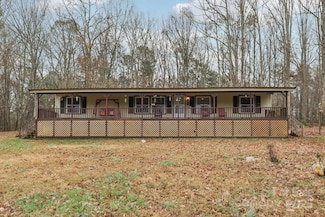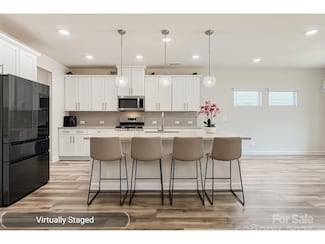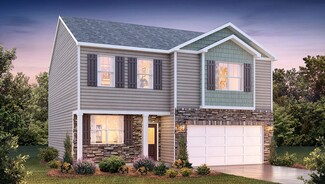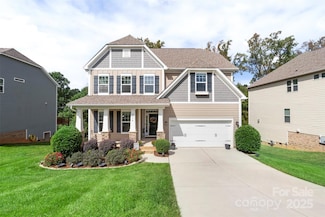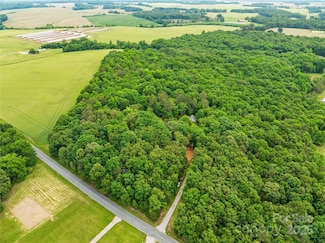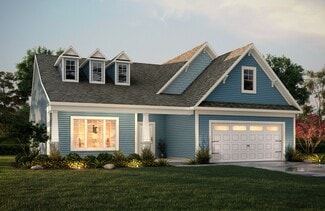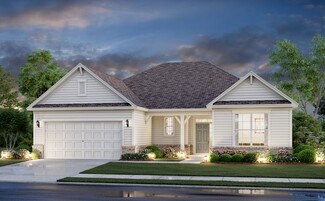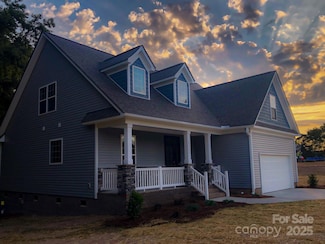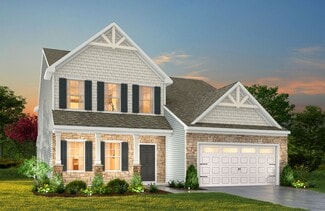$415,000
- 3 Beds
- 2.5 Baths
- 2,496 Sq Ft
638 Skywatch Ln, Monroe, NC 28112
Why wait on new construction when you can move into a fully upgraded, turn-key 2021 home today — without the construction delays, upgrade costs, or unfinished landscaping? Move in immediately without all the extra costs! Welcome to this stunning 3 spacious bedrooms with a bonus room, 2.5-bath home, ideally situated at the end of a quiet cul-de-sac with no immediate neighbor to the right —
Erica Helms Premier South




