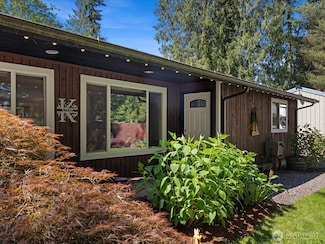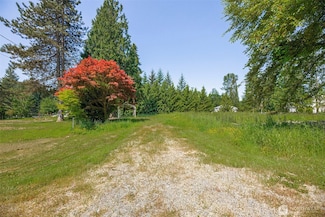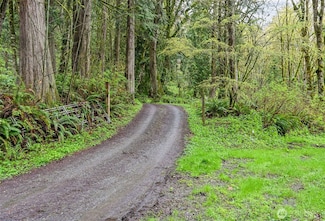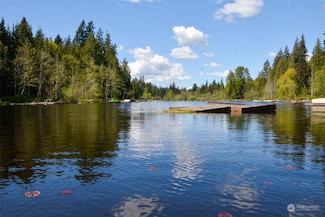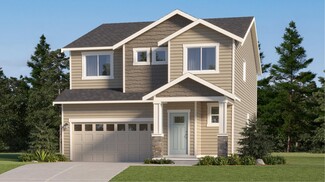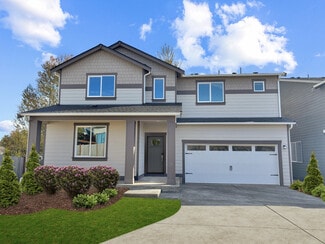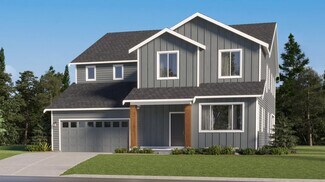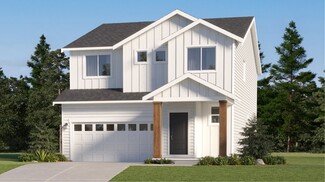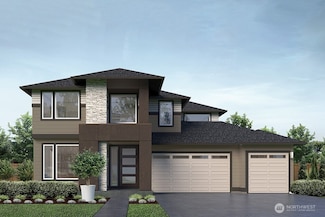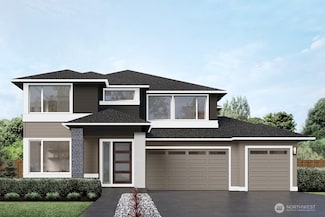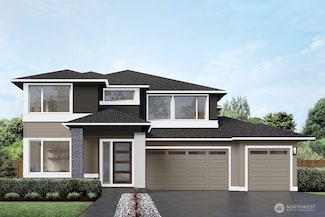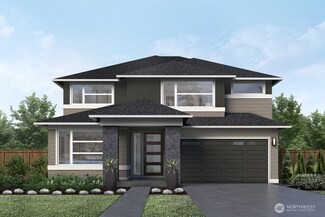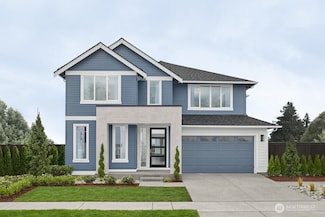$735,000
- 3 Beds
- 2 Baths
- 1,634 Sq Ft
25107 Old Owen Rd, Monroe, WA 98272
Charming Monroe Rambler on Nearly 1/2 Acre!This beautifully updated 3-bedroom, 1.75-bath home offers the perfect blend of comfort, style, and functionality. Step inside to discover a warm, inviting layout with modern finishes throughout. The spacious kitchen flows effortlessly into the living and dining areas—ideal for everyday living and entertaining. Enjoy year-round outdoor gatherings on the
Todd McElroy John L Scott Monroe

