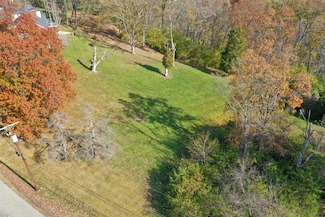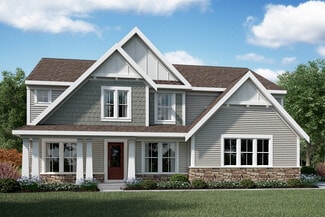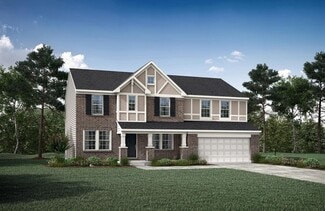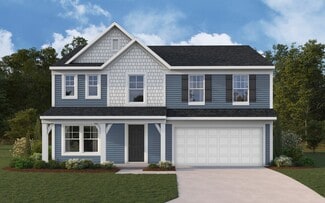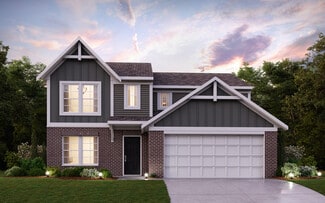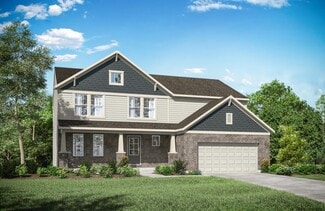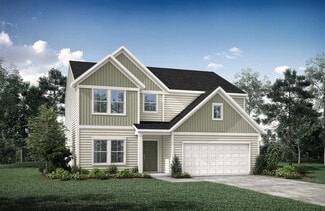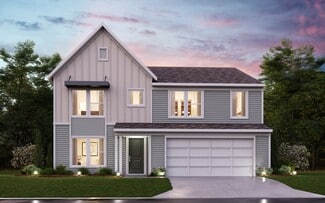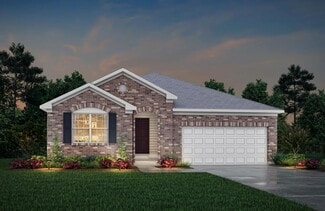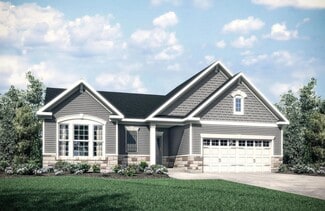Morning View, KY Homes for Sale
-
-
$399,960 New Construction
- 3 Beds
- 2 Baths
- 2,195 Sq Ft
3962 Volterra Ln, Covington, KY 41017
3962 Volterra Ln, Covington, KY 41017 -
$150,000
- Land
- 0.72 Acre
- $208,333 per Acre
4801 Pride Pkwy, Taylor Mill, KY 41015
4801 Pride Pkwy, Taylor Mill, KY 41015 -
$375,000 New Construction
- 3 Beds
- 2 Baths
- 2,187 Sq Ft
3957 Volterra Ln, Covington, KY 41017
3957 Volterra Ln, Covington, KY 41017 -
$376,500 New Construction
- 3 Beds
- 2 Baths
- 2,187 Sq Ft
3955 Volterra Ln, Covington, KY 41017
3955 Volterra Ln, Covington, KY 41017 -
$519,900
- 4 Beds
- 4 Baths
- 3,374 Sq Ft
3135 Chipping Camden, Covington, KY 41015
3135 Chipping Camden, Covington, KY 41015
Cathy Miles
Miles Home Team, LLC
(859) 577-9803
-
$199,800
- 2 Beds
- 2 Baths
- 1,224 Sq Ft
2311 Rolling Hills Dr Unit 11303, Fort Mitchell, KY 41017
2311 Rolling Hills Dr Unit 11303, Fort Mitchell, KY 41017
Cindy Shetterly
Keller Williams Realty Service
(833) 545-5696
-
$434,500 Open Thu 11:30AM - 1PM
- 3 Beds
- 2 Baths
1479 Hands Pike, Covington, KY 41017
1479 Hands Pike, Covington, KY 41017
Cindy Shetterly
Keller Williams Realty Service
(833) 989-3476
-
$417,990 New Construction
- 4 - 6 Beds
- 2.5 - 5.5 Baths
- 2,817+ Sq Ft
Carlisle Plan at Hickory Valley, Independence, KY 41051
2705 Parkerridge Dr Unit 36450263, Independence, KY 41051Maronda Homes Builder -
$476,490 New Construction
- 4 Beds
- 2 Baths
- 2,711 Sq Ft
Grandin Plan at Tuscany - Designer Collection, Covington, KY 41017
3801 Circollo Dr Unit 36660062, Covington, KY 41017Fischer Homes Builder -
$274,990 New Construction
- 2 Beds
- 2 Baths
- 1,469 Sq Ft
Hayward - A Plan at Siena at Tuscany - Gallery II Collection, Covington, KY 41017
3805 Montella Place Unit 36684860, Covington, KY 41017Fischer Homes Builder -
$442,500 New Construction
- 4 Beds
- 2.5 - 3.5 Baths
QUENTIN Plan at Manor Hill, Latonia, KY 41015
10625 Cotswold Way Unit 37233741, Latonia, KY 41015Drees Homes Builder -
$377,990 New Construction
- 4 - 6 Beds
- 2.5 - 3.5 Baths
- 2,794 Sq Ft
Jensen Plan at Willow Green - Maple Street Collection, Independence, KY 41051
0 Taylor Mill Rd Unit 37690482, Independence, KY 41051Fischer Homes Builder -
$361,990 New Construction
- 4 Beds
- 2.5 Baths
- 2,330+ Sq Ft
Fairfax Plan at Greenbrook - Maple Street Collection, Independence, KY 41051
10513 Greenbrook Dr Unit 36454039, Independence, KY 41051Fischer Homes Builder -
$412,990 New Construction
- 3 Beds
- 2 - 3 Baths
- 2,039+ Sq Ft
Miramar Plan at Hickory Valley, Independence, KY 41051
2705 Parkerridge Dr Unit 36495864, Independence, KY 41051Maronda Homes Builder -
$520,990 New Construction
- 4 Beds
- 2 Baths
- 3,029 Sq Ft
Blair Plan at Tuscany - Designer Collection, Covington, KY 41017
3801 Circollo Dr Unit 36660061, Covington, KY 41017Fischer Homes Builder -
$353,990 New Construction
- 3 - 4 Beds
- 2.5 Baths
- 2,258 Sq Ft
Yosemite Plan at Willow Green - Maple Street Collection, Independence, KY 41051
0 Taylor Mill Rd Unit 37690489, Independence, KY 41051Fischer Homes Builder -
$425,600 New Construction
- 4 - 6 Beds
- 2.5 - 5.5 Baths
- 2,631+ Sq Ft
ALWICK Plan at Ashford Village, Independence, KY 41015
3566 Ashford Rd Unit 37237419, Independence, KY 41015Drees Homes Builder -
$349,990 New Construction
- 3 - 4 Beds
- 2.5 Baths
- 2,258 Sq Ft
Yosemite Plan at Greenbrook - Maple Street Collection, Independence, KY 41051
10513 Greenbrook Dr Unit 36465847, Independence, KY 41051Fischer Homes Builder -
$455,900 New Construction
- 4 Beds
- 2.5 Baths
- 2,663+ Sq Ft
WEMBLEY Plan at Stonewater - Stonewater Reserve, Independence, KY 41051
11011 Woodmont St Unit 37240922, Independence, KY 41051Drees Homes Builder -

$408,372 New Construction
- 3 Beds
- 2.5 Baths
- 1,918 Sq Ft
6519 Meadow Creek Dr, Independence, KY 41051
6519 Meadow Creek Dr, Independence, KY 41051Drees Homes Builder -
$339,990 New Construction
- 3 - 4 Beds
- 2 - 2.5 Baths
- 1,983 Sq Ft
Greenbriar Plan at Greenbrook - Maple Street Collection, Independence, KY 41051
10513 Greenbrook Dr Unit 36474361, Independence, KY 41051Fischer Homes Builder -
$453,990 New Construction
- 3 Beds
- 2.5 Baths
- 2,417 Sq Ft
Olive Plan at Tuscany - Designer Collection, Covington, KY 41017
3801 Circollo Dr Unit 36660068, Covington, KY 41017Fischer Homes Builder -
$408,990 New Construction
- 2 Beds
- 2 Baths
- 1,683 Sq Ft
Amelia Plan at Tuscany - Designer Collection, Covington, KY 41017
3801 Circollo Dr Unit 36660055, Covington, KY 41017Fischer Homes Builder -
$360,500 New Construction
- 4 - 5 Beds
- 2.5 - 6 Baths
- 2,478+ Sq Ft
BRADSHAW Plan at Villages of Decoursey - Pure Style Collection, Covington, KY 41015
3194 Belleglade Dr Unit 37221405, Covington, KY 41015Drees Homes Builder -
$425,990 New Construction
- 4 - 5 Beds
- 2.5 - 6.5 Baths
- 2,930+ Sq Ft
Chattanooga Plan at Hickory Valley, Independence, KY 41051
2705 Parkerridge Dr Unit 36490660, Independence, KY 41051Maronda Homes Builder -
$323,990 New Construction
- 2 - 3 Beds
- 2 Baths
- 1,419 Sq Ft
Beacon Plan at Villages of Decoursey - Maple Street Collection, Covington, KY 41015
3198 Belleglade Dr Unit 36494266, Covington, KY 41015Fischer Homes Builder -
$395,990 New Construction
- 4 - 5 Beds
- 2.5 - 3.5 Baths
- 3,135 Sq Ft
Breckenridge Plan at Villages of Decoursey - Maple Street Collection, Covington, KY 41015
3198 Belleglade Dr Unit 36483177, Covington, KY 41015Fischer Homes Builder -
$423,500 New Construction
- 3 Beds
- 2 Baths
- 1,320+ Sq Ft
ALEXANDER Plan at Southwick - The Villas, Erlanger, KY 41018
1215 Lynn Haven Way Unit 37232573, Erlanger, KY 41018Drees Homes Builder -
$480,600 New Construction
- 4 - 5 Beds
- 2.5 - 6 Baths
- 2,716+ Sq Ft
BUCHANAN Plan at Stonewater - Stonewater Reserve, Independence, KY 41051
11011 Woodmont St Unit 37241182, Independence, KY 41051Drees Homes Builder -
$467,990 New Construction
- 4 Beds
- 2.5 Baths
- 2,692 Sq Ft
Ivy Plan at Tuscany - Designer Collection, Covington, KY 41017
3801 Circollo Dr Unit 36660069, Covington, KY 41017Fischer Homes Builder -
$439,900 New Construction
- 2 - 3 Beds
- 2 - 3.5 Baths
- 1,987+ Sq Ft
HIALEAH Plan at Stonewater - Stonewater Reserve, Independence, KY 41051
11011 Woodmont St Unit 37240771, Independence, KY 41051Drees Homes Builder -

$509,900 New Construction
- 4 Beds
- 4 Baths
- 3,005 Sq Ft
10171 Desmond Ct, Covington, KY 41015
10171 Desmond Ct, Covington, KY 41015Drees Homes Builder -
$321,990 New Construction
- 2 - 3 Beds
- 2 Baths
- 1,419 Sq Ft
Beacon Plan at Willow Green - Maple Street Collection, Independence, KY 41051
0 Taylor Mill Rd Unit 37690443, Independence, KY 41051Fischer Homes Builder -
$335,990 New Construction
- 3 Beds
- 2 Baths
- 1,730+ Sq Ft
DaVinci Plan at Greenbrook - Maple Street Collection, Independence, KY 41051
10513 Greenbrook Dr Unit 36475427, Independence, KY 41051Fischer Homes Builder -
$417,990 New Construction
- 3 - 4 Beds
- 2.5 - 3.5 Baths
- 2,691+ Sq Ft
Birmingham Plan at Hickory Valley, Independence, KY 41051
2705 Parkerridge Dr Unit 36450624, Independence, KY 41051Maronda Homes Builder -
$999,900 New Construction
- 3 Beds
- 3.5 Baths
- 3,874 Sq Ft
602 Bluestem Dr, Edgewood, KY 41017
602 Bluestem Dr, Edgewood, KY 41017Drees Homes Builder -
$341,990 New Construction
- 2 - 3 Beds
- 2 - 3 Baths
- 1,621 Sq Ft
Preston Plan at Villages of Decoursey - Maple Street Collection, Covington, KY 41015
3198 Belleglade Dr Unit 36445518, Covington, KY 41015Fischer Homes Builder -
$463,200 New Construction
- 4 - 6 Beds
- 2.5 - 5.5 Baths
- 2,631+ Sq Ft
ALWICK Plan at Stonewater - Stonewater Reserve, Independence, KY 41051
11011 Woodmont St Unit 37241098, Independence, KY 41051Drees Homes Builder -
$455,990 New Construction
- 4 - 5 Beds
- 2.5 - 4.5 Baths
- 2,998+ Sq Ft
Truman Plan at Hickory Valley, Independence, KY 41051
2705 Parkerridge Dr Unit 36472240, Independence, KY 41051Maronda Homes Builder
Showing Results 1 - 40, Page 1 of 8
Morning View Real Estate Listings
Popular Searches in Morning View
Homes for Sale in Nearby Neighborhoods
Homes for Sale in Nearby Cities
- Independence Homes for Sale
- Latonia Homes for Sale
- Covington Homes for Sale
- Walton Homes for Sale
- Erlanger Homes for Sale
- Taylor Mill Homes for Sale
- Edgewood Homes for Sale
- Crestview Hills Homes for Sale
- Morning View Homes for Sale
- Fort Mitchell Homes for Sale
- Elsmere Homes for Sale
- Highland Heights Homes for Sale
- Wilder Homes for Sale
- Newport Homes for Sale
- Cold Spring Homes for Sale
- Florence Homes for Sale
- Claryville Homes for Sale
- Alexandria Homes for Sale
- Union Homes for Sale
Homes for Sale in Nearby Counties
- Hamilton County Homes for Sale
- Boone County Homes for Sale
- Kenton County Homes for Sale
- Clermont County Homes for Sale
- Campbell County Homes for Sale
- Dearborn County Homes for Sale
- Grant County Homes for Sale
- Pendleton County Homes for Sale
- Switzerland County Homes for Sale
- Gallatin County Homes for Sale
