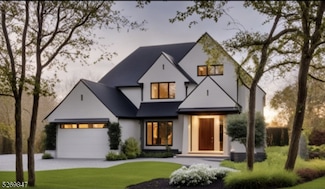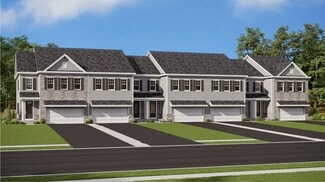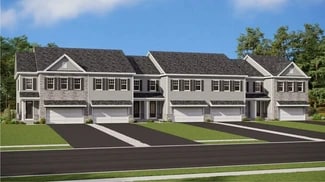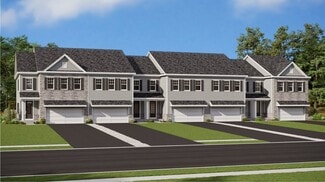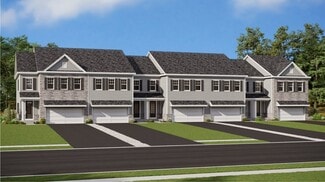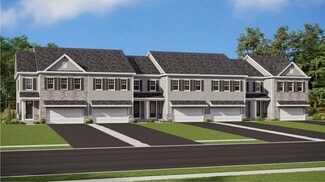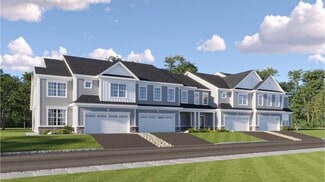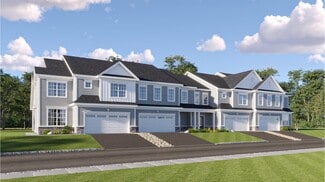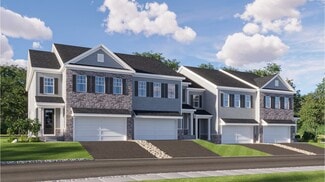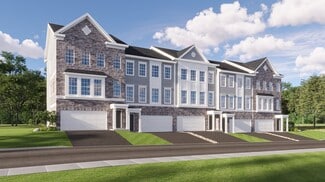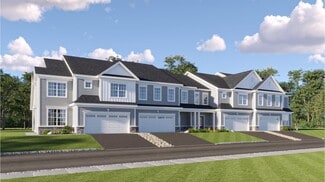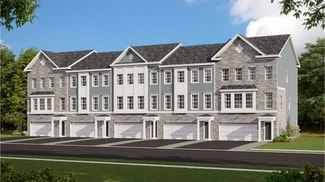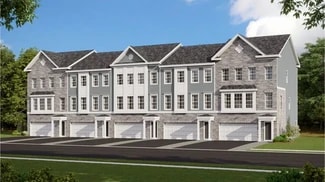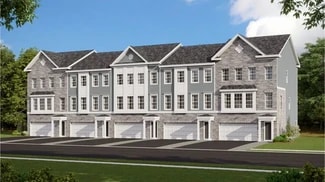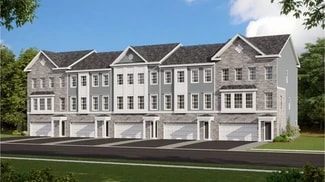$186,500 New Construction
- 2 Beds
- 1 Bath
195 W Main St Unit 22, Chester, NJ 07930
Windy Acres! 55+ Community in the Heart of Chester Borough. This Gorgeous Brand New Manufactured Home Features 2 Bedrooms and 1 Full Bath. Great Size Formal Living Room with Electric Fireplace and Custom Built-Ins. The Kitchen Features Beautiful White Cabinets, Stainless Farm Sink, Stainless Dishwasher, Refrigerator, Smooth-Top Stove and Built-in Microwave. The Primary Bedroom is in the Back

Maureen Falconer-Taylor
COMPASS NEW JERSEY, LLC
(908) 987-2929


