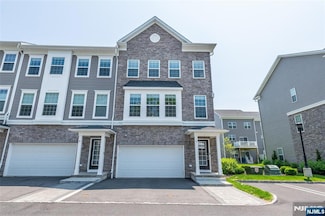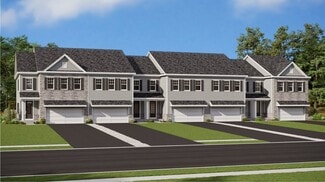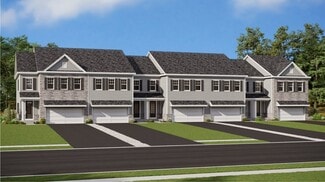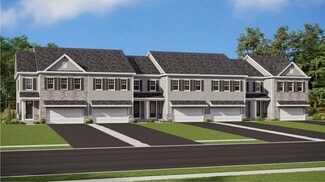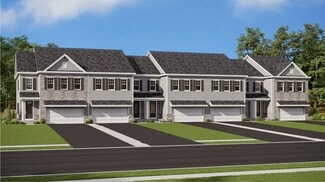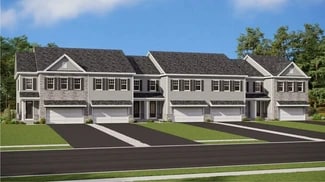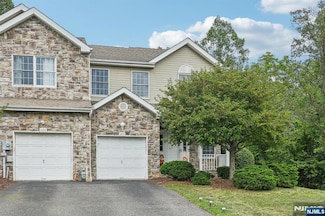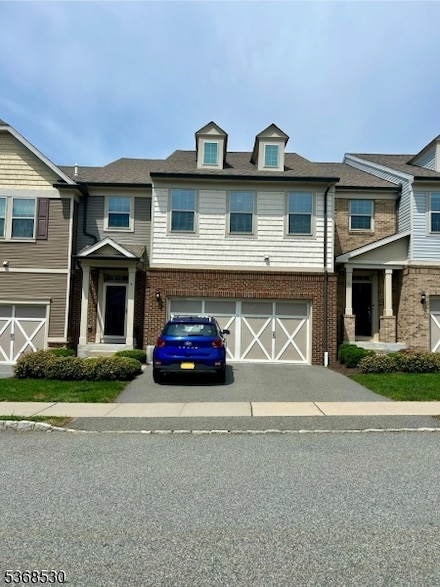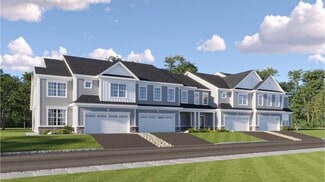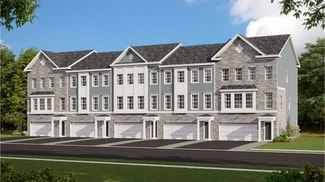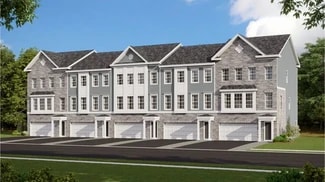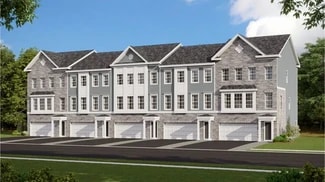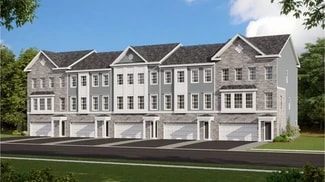$379,900
- 3 Beds
- 1.5 Baths
73 Stratford Dr, Mount Olive Township, NJ 07828
Welcome to this beautifully maintained three-level townhouse in the desirable Budd Lake area a true commuter's dream! This freshly painted home offers 1,360 sq ft of comfortable living space with hot forced air heat and central air. Highlights include a recently remodeled bathroom, new flooring on the main and basement levels, and a bright kitchen with a stylish subway tile backsplash. The

Hajira Yafai
COLDWELL BANKER REALTY
(862) 407-3393


