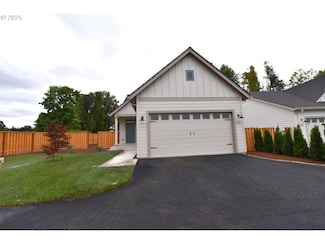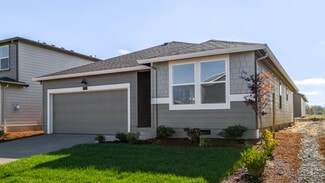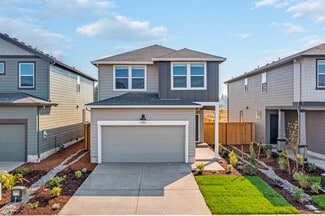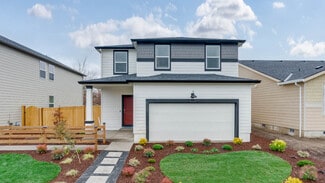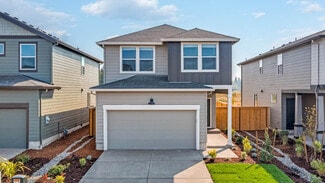$634,900 New Construction
- 4 Beds
- 2 Baths
- 1,691 Sq Ft
871 Oakleaf Way, Silverton, OR 97381
Great new home on a large lot that backs to a city park. This home is a great room with a large living room and dining room. The kitchen has an eating bar. This home has 3Brs plus an office and 2 Bths. THE SELLER IS OFFERING HUGE CONCESSIONS!!!This home has a fully fenced yard, is landscaped front and back and is fully sprinklered. Huge side yard. Room for a garden and fruit trees.Use OREF New

Lawrence Hilton
MORE Realty
(971) 251-2209


