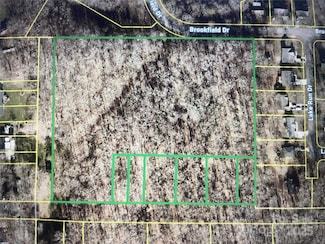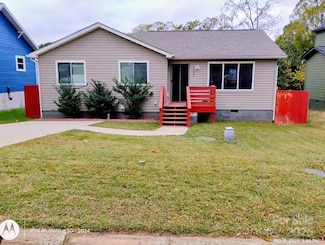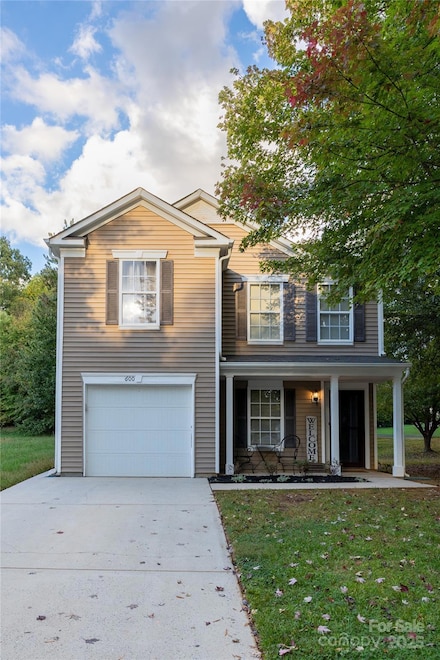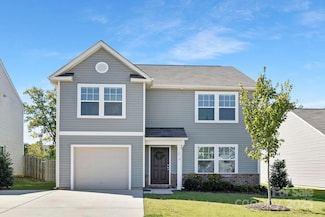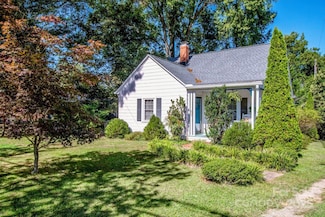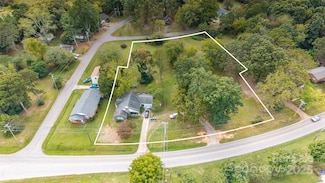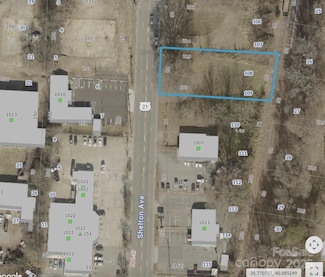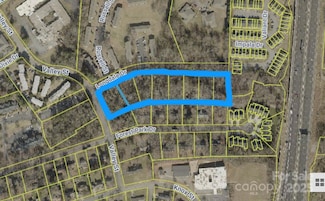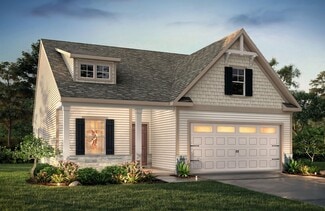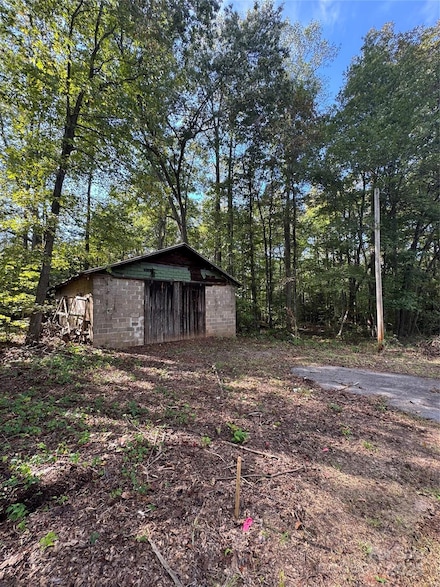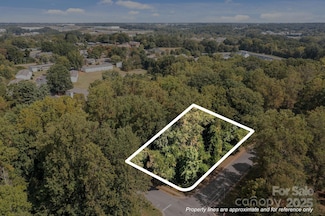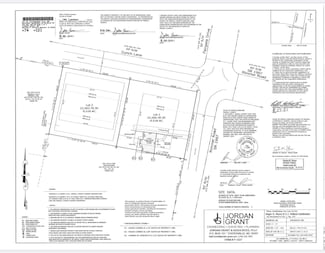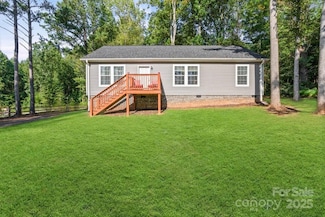$225,000
- 3 Beds
- 2 Baths
- 1,340 Sq Ft
1000 Caldwell St, Statesville, NC 28677
Fully renovated 3BR/2BA home offering an open layout and modern finishes throughout. Renovations include new HVAC, electrical, and plumbing, providing move-in-ready condition. Interior features 10-foot ceilings, new flooring, and an exposed wood beam that adds character to the main living area. The kitchen is equipped with quartz countertops, stainless steel appliances, soft-close cabinetry, and

Jaime Gomez
EXP Realty LLC Ballantyne
(980) 480-4912



