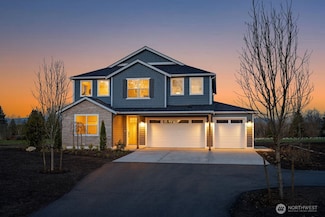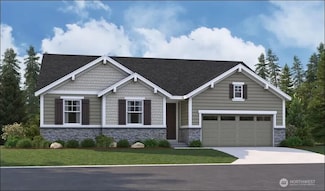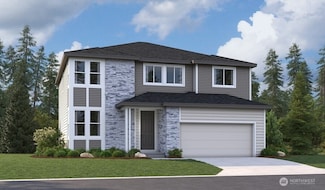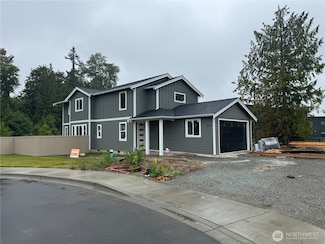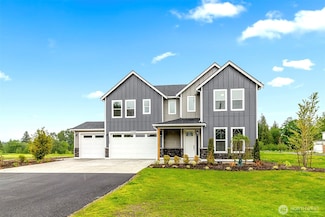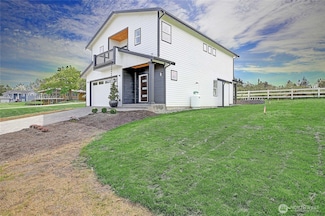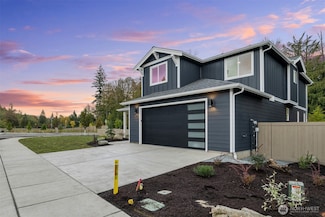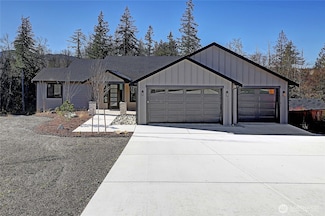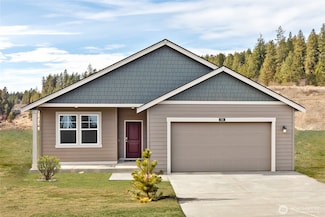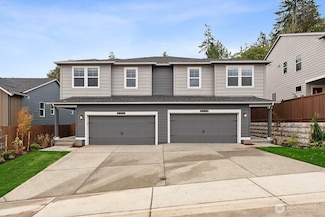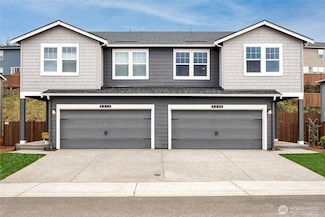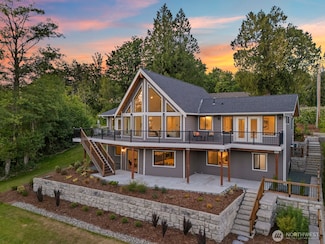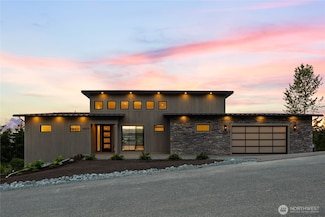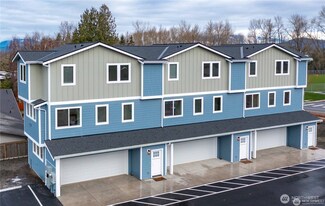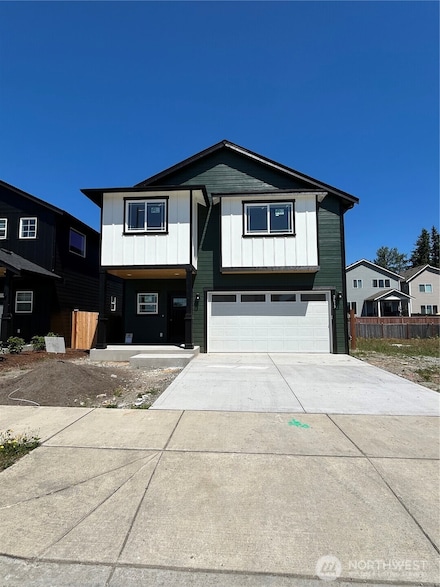$1,149,990 New Construction
- 4 Beds
- 3 Baths
- 3,031 Sq Ft
17711 11th Ave NE, Arlington, WA 98223
Experience magnificent mountain views and acreage lots at our gorgeous community, Liberty Mountain. THE JEFFERSON plan Lot 5 features sought after living spaces and thoughtful extras. The main floor great room, office/guest bedroom, walk in pantry, and large rec room. Upstairs, you’ll find the relaxing owner’s suite complete with a luxurious 5 piece bathroom. An additional 3 bedrooms and bonus
Ebrima Wadda Windermere Real Estate/M2, LLC

