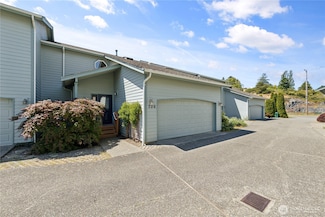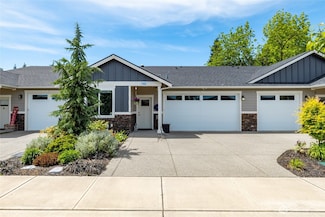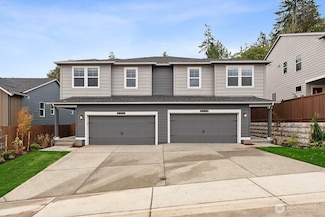$485,000
- 2 Beds
- 2.5 Baths
- 1,859 Sq Ft
706 Finley Ln Unit S3, La Conner, WA 98257
Move-in ready! Come enjoy this lovely condominium in the town of La Conner – walking distance to everything! Enjoy beautiful gardens from your sunny kitchen breakfast nook, or out on the private south-facing deck. One of the most appealing features of this home is the primary suite with walk-in closet on the main floor so can be one-level living. But there’s also another bedroom suite with
George Roth Coldwell Banker Bain








