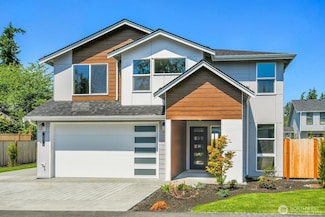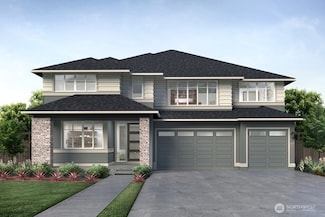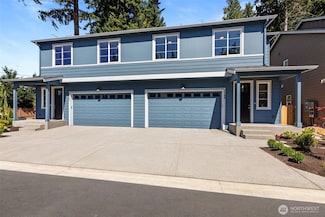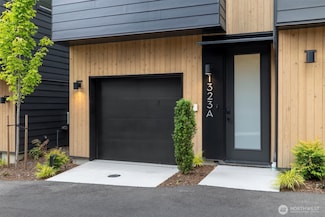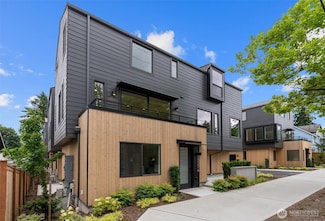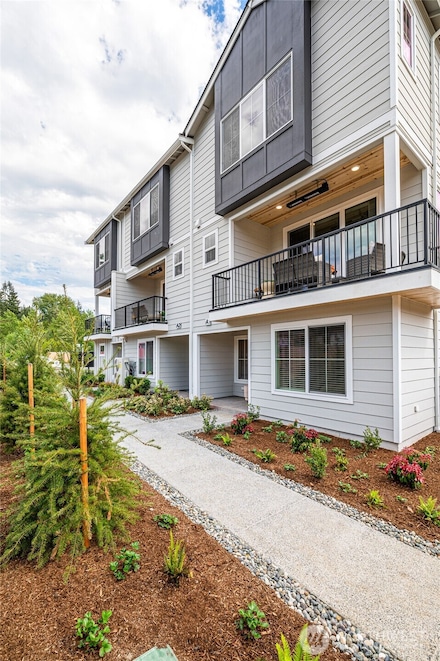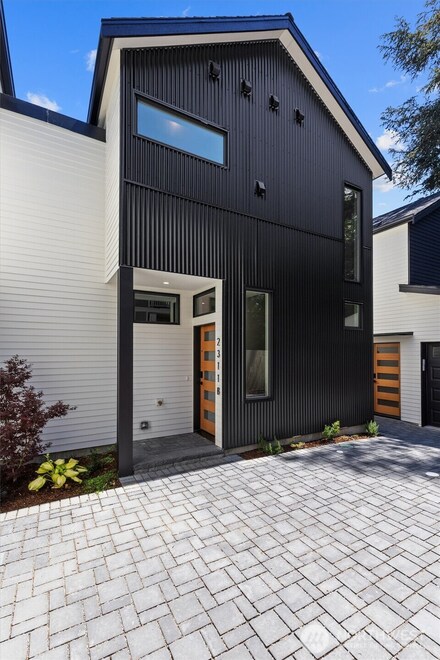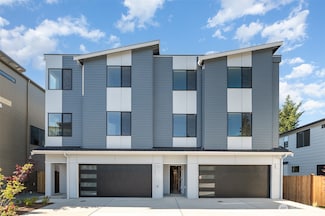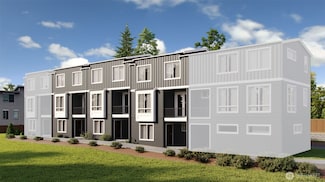$1,897,950 New Construction
- 6 Beds
- 4.5 Baths
- 3,988 Sq Ft
5732 Halls Lake Way, Lynnwood, WA 98036
Builder says sell! $100K price reduction and a $50k buyer bonus. This custom crafted residence that truly has it all. Offering over 3,100 sq. ft. in the main home plus an additional 800 sq. ft. in the private accessory dwelling unit, this property delivers nearly 4,000 sq. ft. of refined living space. The expansive kitchen, complete with a grand center island, seamlessly connects to the great
Rod Koon John L. Scott Everett


