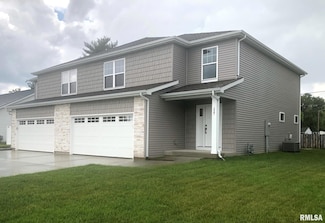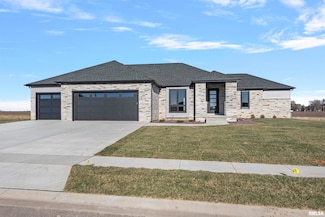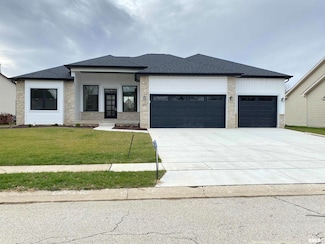$294,500 New Construction
- 3 Beds
- 2.5 Baths
- 1,832 Sq Ft
327 Waterwheel Dr, Rochester, IL 62563
Brand New Construction. Stylish - 3 Bedroom, 2 1/2 Bath, 2-Story Duplex in popular Oak Mill Estates. Rochester School District. Main floor has an open floor plan featuring Kitchen Island, Granite Countertops, beautiful wood cabinetry, dining area, gas fireplace in Living Room and drop zone area for shoes, bags & coats. Convenient half bath on main floor. Attached 2 car garage. 2nd Floor features
Rebecca Hendricks The Real Estate Group, Inc.







