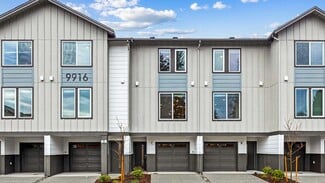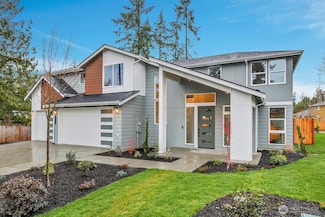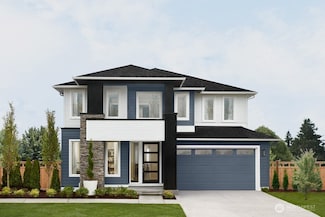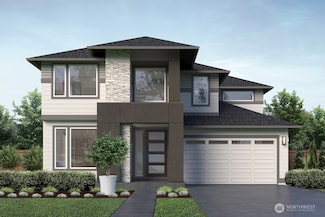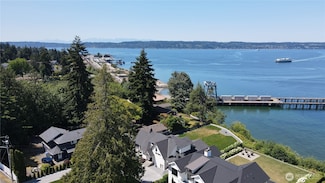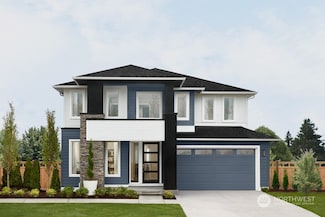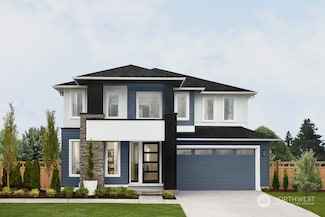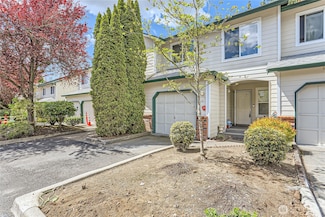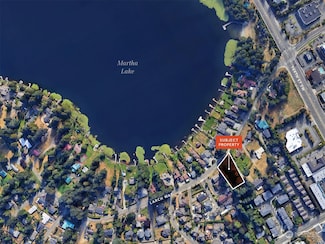$659,950 New Construction
- 3 Beds
- 3 Baths
- 1,702 Sq Ft
1520 Hollow Dale Place Unit G, Everett, WA 98204
Introducing The BLVD by GreenCity Homes, a collection of newly built townhomes that blend the convenience of urban living nestled within a suburban enclave. Thoughtfully crafted 2- and 3-bedroom floor plans offer open-concept interiors, modern finishes, and options to personalize and tailor your home to your lifestyle. Each home uniquely features a fully fenced backyard and attached EV-ready
Tom Skepetaris Realogics Sotheby's Int'l Rlty



