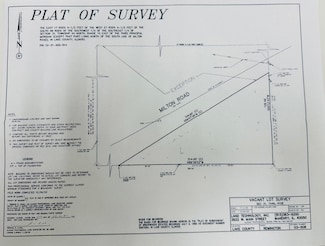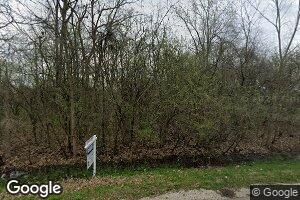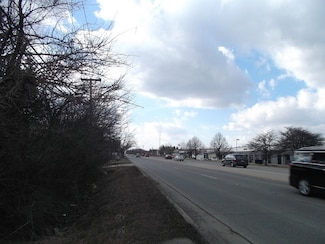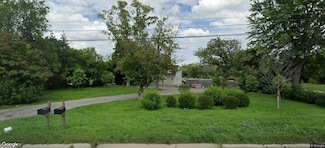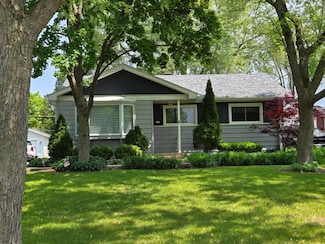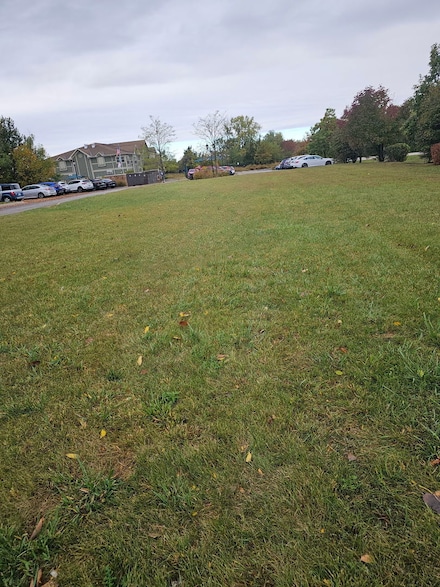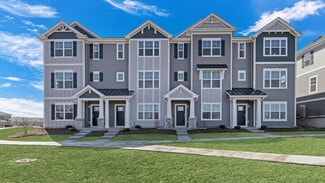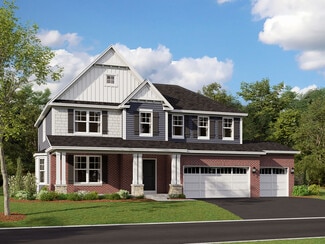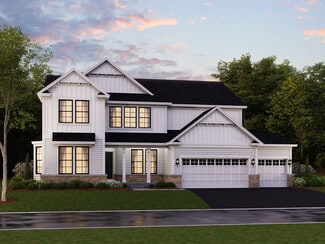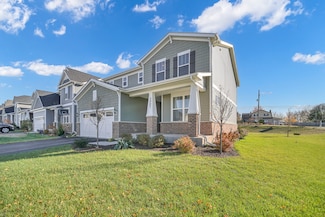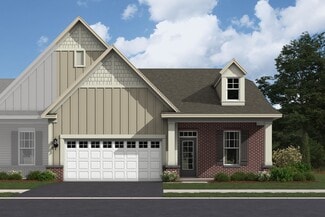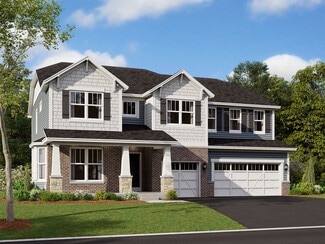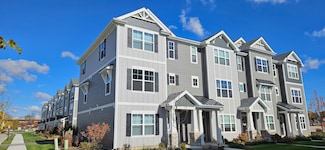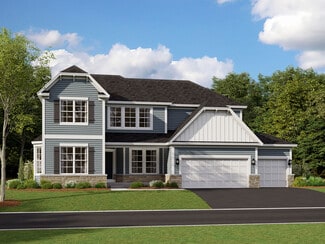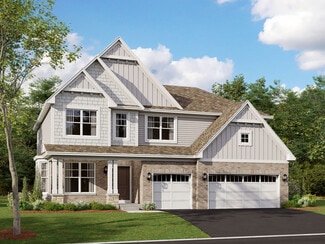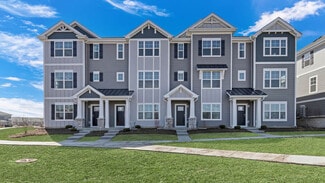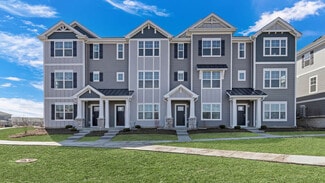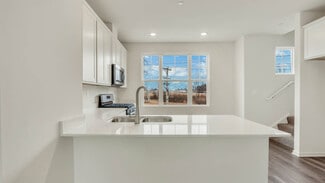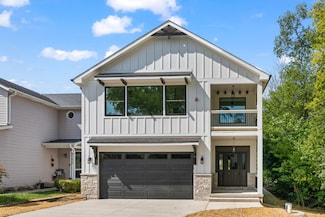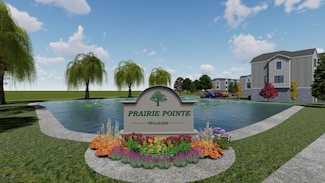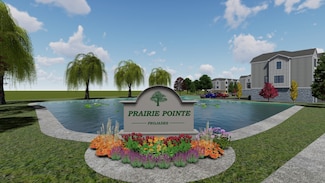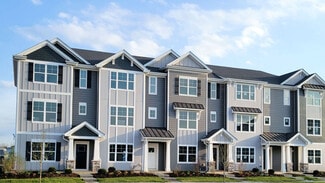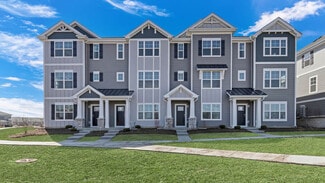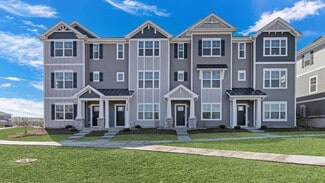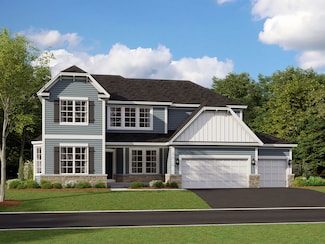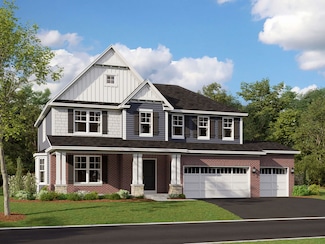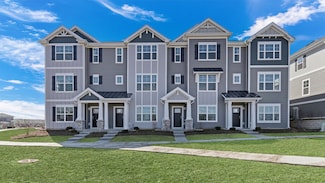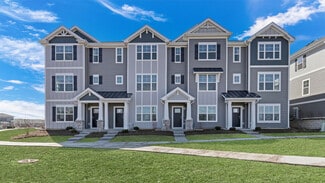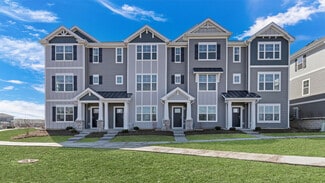Homes for Sale near West Oak Intermediate
-
-
$149,900
- Land
- 0.94 Acre
- $159,468 per Acre
1754 Glenmore Rd, Green Oaks, IL 60048
1754 Glenmore Rd, Green Oaks, IL 60048 -
$349,900
- Land
- 1 Acre
- $349,900 per Acre
427 E Il Route 83, Mundelein, IL 60060
427 E Il Route 83, Mundelein, IL 60060 -
$1,450,000
- Land
24803 N Milwaukee Ave, Vernon Hills, IL 60061
24803 N Milwaukee Ave, Vernon Hills, IL 60061 -
$299,900
- Land
- 1 Acre
- $299,900 per Acre
373 E Il Route 83, Mundelein, IL 60060
373 E Il Route 83, Mundelein, IL 60060 -
$359,900
- 4 Beds
- 2 Baths
- 1,013 Sq Ft
215 Brice Ave, Mundelein, IL 60060
215 Brice Ave, Mundelein, IL 60060Vanessa Carlson iRealty Flat Fee Brokerage
-
$599,999
- Land
- 1.22 Acres
- $491,802 per Acre
3981 Old Mchenry Rd, Long Grove, IL 60047
3981 Old Mchenry Rd, Long Grove, IL 60047 -
$424,990 New Construction
- 3 Beds
- 2.5 Baths
- 1,798 Sq Ft
577 Yosemite Way, Mundelein, IL 60060
577 Yosemite Way, Mundelein, IL 60060D.R. Horton Builder -
$851,170 New Construction
- 4 Beds
- 4 Baths
- 3,133 Sq Ft
6 Hawthorn Dr, Hawthorn Woods, IL 60047
6 Hawthorn Dr, Hawthorn Woods, IL 60047M/I Homes Builder -
$899,990 New Construction
- 4 Beds
- 2.5 Baths
- 3,554 Sq Ft
2 Hawthorn Dr, Hawthorn Woods, IL 60047
2 Hawthorn Dr, Hawthorn Woods, IL 60047M/I Homes Builder -
$699,000 New Construction
- 3 Beds
- 2.5 Baths
- 2,391 Sq Ft
1007 Kessler Dr, Mundelein, IL 60060
1007 Kessler Dr, Mundelein, IL 60060Vaseekaran Janarthanam RE/MAX Plaza
-
$439,990 New Construction
- 2 Beds
- 2 Baths
- 1,668 Sq Ft
32 Harborside Way, Hawthorn Woods, IL 60047
32 Harborside Way, Hawthorn Woods, IL 60047M/I Homes Builder -
$871,070 New Construction
- 4 Beds
- 2.5 Baths
- 3,308 Sq Ft
1 Hawthorn Ridge Dr, Hawthorn Woods, IL 60047
1 Hawthorn Ridge Dr, Hawthorn Woods, IL 60047M/I Homes Builder -
$475,000 New Construction
- 3 Beds
- 2.5 Baths
- 1,798 Sq Ft
Mundelein, IL 60060
Mundelein, IL 60060Stewart Ramirez E- Signature Realty
-
$849,610 New Construction
- 4 Beds
- 2.5 Baths
- 3,063 Sq Ft
19 Hawthorn Ridge Dr, Hawthorn Woods, IL 60047
19 Hawthorn Ridge Dr, Hawthorn Woods, IL 60047M/I Homes Builder -
$930,120 New Construction
- 4 Beds
- 2.5 Baths
- 3,557 Sq Ft
21 Hawthorn Dr, Hawthorn Woods, IL 60047
21 Hawthorn Dr, Hawthorn Woods, IL 60047M/I Homes Builder -
$851,945 New Construction
- 4 Beds
- 2.5 Baths
- 3,083 Sq Ft
4 Hawthorn Ridge Dr, Hawthorn Woods, IL 60047
4 Hawthorn Ridge Dr, Hawthorn Woods, IL 60047M/I Homes Builder -
$409,990 New Construction
- 2 Beds
- 2.5 Baths
- 1,630 Sq Ft
573 Yosemite Way, Mundelein, IL 60060
573 Yosemite Way, Mundelein, IL 60060D.R. Horton Builder -
$409,990 New Construction
- 2 Beds
- 2.5 Baths
- 1,630 Sq Ft
575 Yosemite Way, Mundelein, IL 60060
575 Yosemite Way, Mundelein, IL 60060D.R. Horton Builder -
$399,990 New Construction
- 2 Beds
- 2.5 Baths
- 1,630 Sq Ft
585 Yosemite Way, Mundelein, IL 60060
585 Yosemite Way, Mundelein, IL 60060D.R. Horton Builder -
$414,990 New Construction
- 2 Beds
- 2.5 Baths
- 1,630 Sq Ft
567 Yosemite Way, Mundelein, IL 60060
567 Yosemite Way, Mundelein, IL 60060D.R. Horton Builder -
$639,000 New Construction
- 4 Beds
- 2.5 Baths
- 2,881 Sq Ft
23612 N Field Rd, Lake Zurich, IL 60047
23612 N Field Rd, Lake Zurich, IL 60047Sarai Venegas VeryApt Illi LLC
-
$649,000 New Construction
- 4 Beds
- 2.5 Baths
- 2,881 Sq Ft
23601 N Garden Ln, Lake Zurich, IL 60047
23601 N Garden Ln, Lake Zurich, IL 60047Sarai Venegas VeryApt Illi LLC
-
$600,000 New Construction
- 3 Beds
- 2.5 Baths
- 2,000 Sq Ft
22825 N Prairie Rd, Prairie View, IL 60069
22825 N Prairie Rd, Prairie View, IL 60069Pinkey Rauniyar Pinkey Rauniyar
-
$640,000 New Construction
- 4 Beds
- 3.5 Baths
- 2,000 Sq Ft
22824 N Prairie Rd, Buffalo Grove, IL 60089
22824 N Prairie Rd, Buffalo Grove, IL 60089Pinkey Rauniyar Pinkey Rauniyar
-
$429,990 New Construction
- 3 Beds
- 2.5 Baths
- 1,798 Sq Ft
563 Yosemite Way, Mundelein, IL 60060
563 Yosemite Way, Mundelein, IL 60060D.R. Horton Builder -
$414,990 New Construction
- 2 Beds
- 2.5 Baths
- 1,630 Sq Ft
565 Yosemite Way, Mundelein, IL 60060
565 Yosemite Way, Mundelein, IL 60060D.R. Horton Builder -
$749,999 New Construction
- 4 Beds
- 4 Baths
- 3,464 Sq Ft
160 Roman Ln, Hawthorn Woods, IL 60047
160 Roman Ln, Hawthorn Woods, IL 60047Saieshwar Chikoti RE/MAX Top Performers
-
$444,990 New Construction
- 3 Beds
- 2.5 Baths
- 1,798 Sq Ft
571 Yosemite Way, Mundelein, IL 60060
571 Yosemite Way, Mundelein, IL 60060D.R. Horton Builder -
$719,900 New Construction
- 3 Beds
- 2.5 Baths
- 2,573 Sq Ft
1044 Joice Ln, Mundelein, IL 60060
1044 Joice Ln, Mundelein, IL 60060Julianne Spilotro Coldwell Banker Realty
-
$479,990 Open Sat 12PM - 5PM
- 2 Beds
- 2 Baths
- 1,462 Sq Ft
38 Tournament Dr S, Hawthorn Woods, IL 60047
38 Tournament Dr S, Hawthorn Woods, IL 60047Linda Little Little Realty
-
$529,990 Open Sat 12PM - 5PM
- 2 Beds
- 2 Baths
- 1,668 Sq Ft
40 Tournament Dr S, Hawthorn Woods, IL 60047
40 Tournament Dr S, Hawthorn Woods, IL 60047Linda Little Little Realty
-
$529,990 New Construction
- 2 Beds
- 2 Baths
- 1,668 Sq Ft
40 Tournament Dr N, Hawthorn Woods, IL 60047
40 Tournament Dr N, Hawthorn Woods, IL 60047M/I Homes Builder -
$1,117,900 New Construction
- 4 Beds
- 2.5 Baths
- 3,026 Sq Ft
62 Miller Rd, Lake Zurich, IL 60047
62 Miller Rd, Lake Zurich, IL 60047Litsa Lekatsos Compass
-
$479,990 New Construction
- 2 Beds
- 2 Baths
- 1,462 Sq Ft
38 Tournament Dr N, Hawthorn Woods, IL 60047
38 Tournament Dr N, Hawthorn Woods, IL 60047M/I Homes Builder -
$930,120 New Construction
- 4 Beds
- 2.5 Baths
- 3,486 Sq Ft
21 Hawthorn Ridge Dr, Hawthorn Woods, IL 60047
21 Hawthorn Ridge Dr, Hawthorn Woods, IL 60047Linda Little Little Realty
-
$851,170 New Construction
- 4 Beds
- 2.5 Baths
- 3,036 Sq Ft
6 Hawthorn Ridge Dr, Hawthorn Woods, IL 60047
6 Hawthorn Ridge Dr, Hawthorn Woods, IL 60047Linda Little Little Realty
-
$459,990 New Construction
- 3 Beds
- 2.5 Baths
- 1,798 Sq Ft
2149 Yellowstone Blvd, Mundelein, IL 60060
2149 Yellowstone Blvd, Mundelein, IL 60060Daynae Gaudio Daynae Gaudio
-
$451,990 New Construction
- 3 Beds
- 2.5 Baths
- 1,798 Sq Ft
561 Yosemite Way, Mundelein, IL 60060
561 Yosemite Way, Mundelein, IL 60060D.R. Horton Builder -
$451,990 New Construction
- 3 Beds
- 2.5 Baths
- 1,798 Sq Ft
569 Yosemite Way, Mundelein, IL 60060
569 Yosemite Way, Mundelein, IL 60060D.R. Horton Builder
Showing Results 241 - 280, Page 7 of 8
Homes in Nearby Neighborhoods
Homes in Nearby Cities
- Mundelein Homes for Sale
- Long Grove Homes for Sale
- Vernon Hills Homes for Sale
- Hawthorn Woods Homes for Sale
- Lake Zurich Homes for Sale
- Kildeer Homes for Sale
- Deer Park Homes for Sale
- Libertyville Homes for Sale
- Buffalo Grove Homes for Sale
- Wauconda Homes for Sale
- Green Oaks Homes for Sale
- Mettawa Homes for Sale
- Lincolnshire Homes for Sale
- North Barrington Homes for Sale
- Barrington Homes for Sale
- Round Lake Park Homes for Sale
- Grayslake Homes for Sale
- Wildwood Homes for Sale

