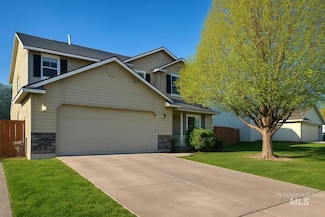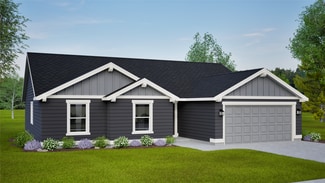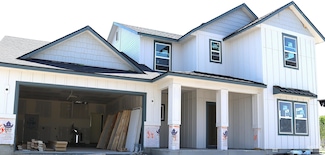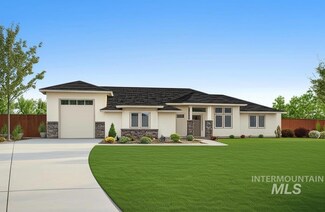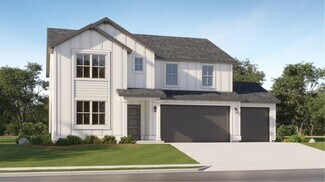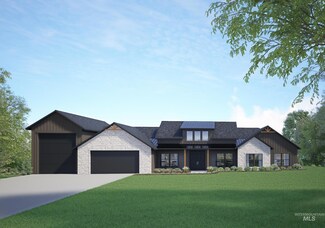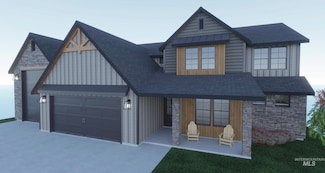$1,300,000
- 4 Beds
- 4 Baths
- 3,221 Sq Ft
11127 Lake Lowell Ave, Nampa, ID 83686
Stunning Custom Home on DIVIDABLE ACREAGE with No HOA! Whether you're dreaming of a multi-generational setup, future development potential, build a shop or simply extra space to spread out, this property gives you options. Inside, you’ll find two luxurious primary suites, a front office with barn doors, and a formal dining room—all designed with comfort and elegance in mind. Vaulted ceilings
Judit Crace Top Idaho Real Estate



