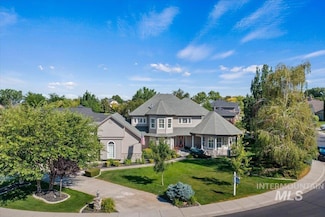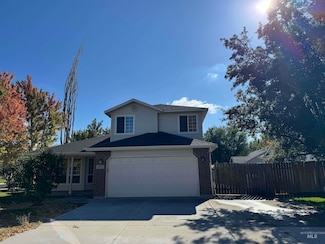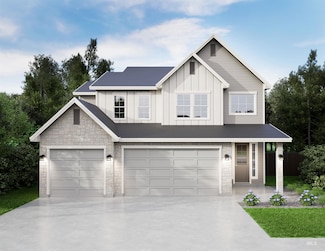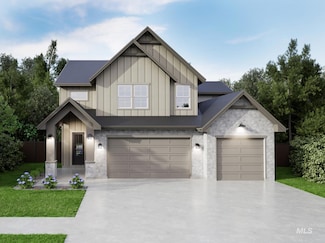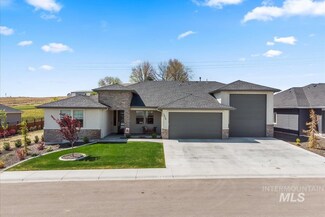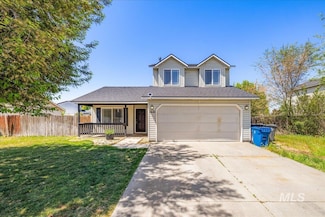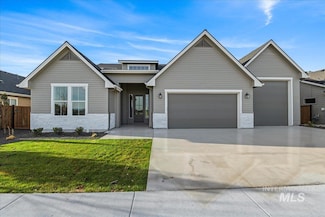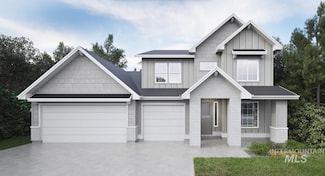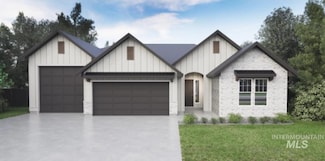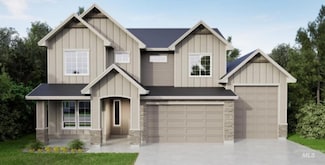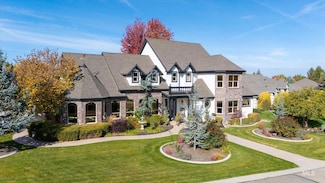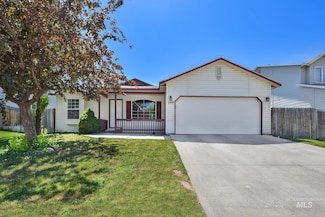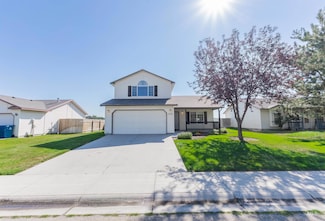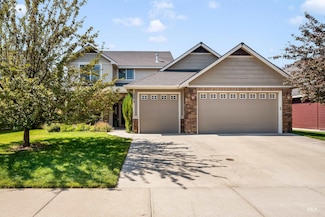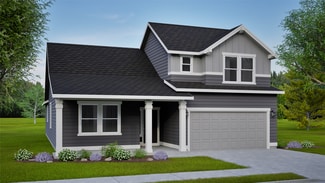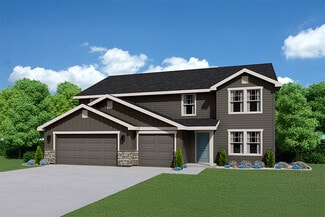$799,900
- 4 Beds
- 3 Baths
- 2,984 Sq Ft
529 W Bayhill Dr, Nampa, ID 83686
Beautiful custom home on nearly half an acre of lush landscaping backing to a serene pond. This highly desired gated neighborhood is a hidden gem conveniently located close to so much, yet once you enter the tranquil setting it instantly feels calming. This is a one of a kind home featuring 2 large living/entertaining spaces, an amazing chefs kitchen w/ ample counter space, a gas stove-top, a

Stephen Sawyer
Stolfo Real Estate
(208) 987-3340

