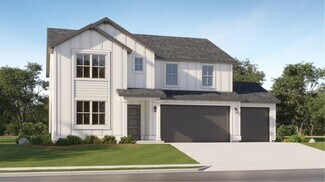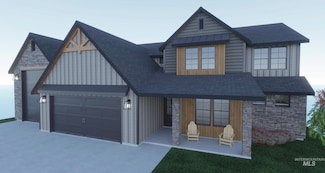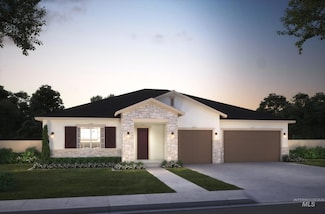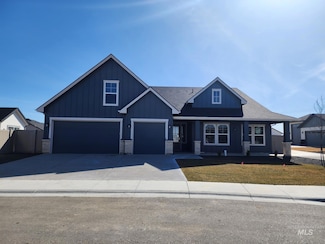$589,900 New Construction
- 3 Beds
- 3 Baths
- 2,079 Sq Ft
4443 Wagon Rd, Nampa, ID 83687
Beautiful new construction home set on a corner lot! Welcome to Pheasant Meadows — a vibrant new community featuring scenic walking paths, a neighborhood park, and a convenient location just steps from Nampa’s newest high school and minutes from the city’s top dining spots. This stunning new construction home offers a spacious open floorplan with tall ceilings, large windows, and durable LVP
Matt Bauscher Amherst Madison



























