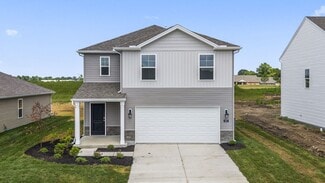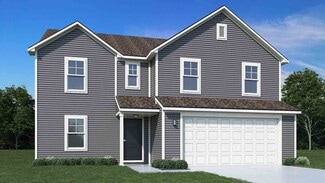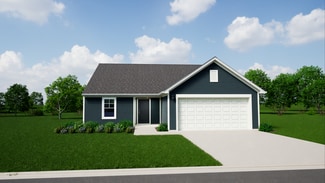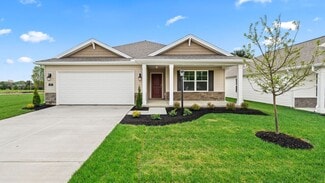$150,000
- 3 Beds
- 1 Bath
- 936 Sq Ft
314 Fenwick Dr, New Carlisle, OH 45344
Charming Move-In Ready Home in New Carlisle ! Welcome to 314 Fenwick Drive- an inviting 3-bedroom, 1-bath ranch nestled in the heart of New Carlisle This single-story home offers a comfortable layout with a bright living room, eat-in kitchen, and updated finishes throughout. This home delivers the perfect balance of convenience and affordability. Enjoy a spacious fenced-in backyard--ideal for

Wendy Jackson
Choice Properties Real Estate
(326) 201-0438












































