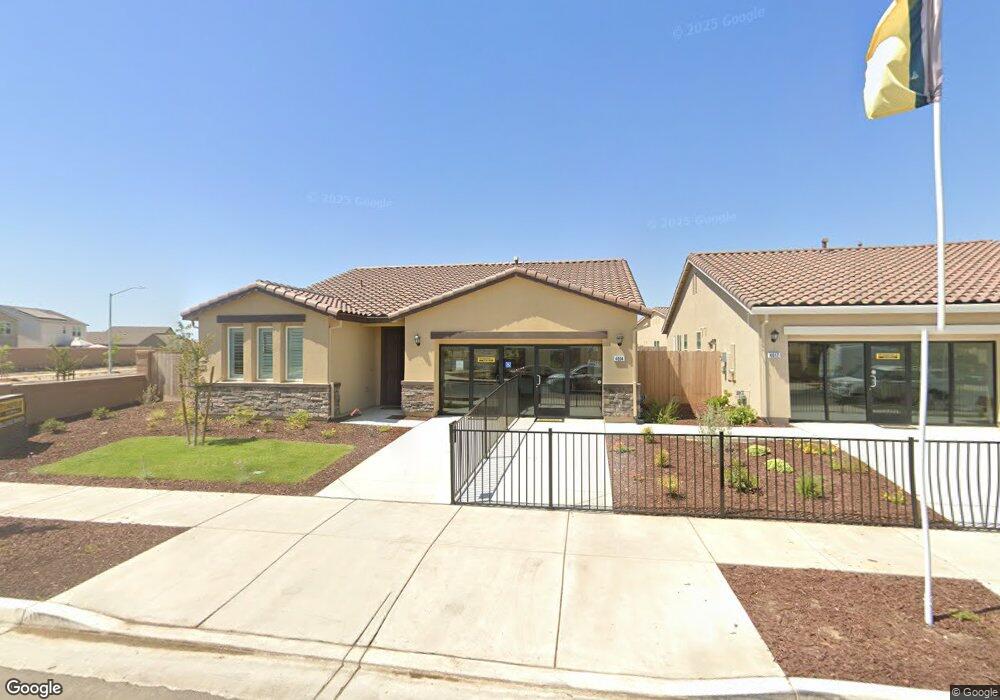4604 Irma Dr Unit 36630066 Merced, CA 95348
Bellevue Ranch NeighborhoodEstimated Value: $522,000 - $673,000
4
Beds
2
Baths
1,745
Sq Ft
$330/Sq Ft
Est. Value
About This Home
This home is located at 4604 Irma Dr Unit 36630066, Merced, CA 95348 and is currently estimated at $576,586, approximately $330 per square foot. 4604 Irma Dr Unit 36630066 is a home located in Merced County with nearby schools including Franklin Elementary School, Herbert H. Cruickshank Middle School, and El Capitan High School.
Ownership History
Date
Name
Owned For
Owner Type
Purchase Details
Closed on
May 22, 2024
Sold by
Stonefield Home Inc
Bought by
Technopoulos Nikolaos and Angeliki Mavrikou
Current Estimated Value
Home Financials for this Owner
Home Financials are based on the most recent Mortgage that was taken out on this home.
Original Mortgage
$342,000
Outstanding Balance
$337,100
Interest Rate
7.1%
Mortgage Type
New Conventional
Estimated Equity
$239,486
Create a Home Valuation Report for This Property
The Home Valuation Report is an in-depth analysis detailing your home's value as well as a comparison with similar homes in the area
Home Values in the Area
Average Home Value in this Area
Purchase History
| Date | Buyer | Sale Price | Title Company |
|---|---|---|---|
| Technopoulos Nikolaos | $570,000 | Fidelity National Title Compan | |
| Technopoulos Nikolaos | $570,000 | Fidelity National Title Compan | |
| Technopoulos Nikolaos | $570,000 | Fidelity National Title Compan |
Source: Public Records
Mortgage History
| Date | Status | Borrower | Loan Amount |
|---|---|---|---|
| Open | Technopoulos Nikolaos | $342,000 |
Source: Public Records
Tax History Compared to Growth
Tax History
| Year | Tax Paid | Tax Assessment Tax Assessment Total Assessment is a certain percentage of the fair market value that is determined by local assessors to be the total taxable value of land and additions on the property. | Land | Improvement |
|---|---|---|---|---|
| 2025 | $5,994 | $581,400 | $122,400 | $459,000 |
| 2024 | $5,994 | $443,572 | $68,572 | $375,000 |
| 2023 | $1,920 | $67,228 | $67,228 | -- |
| 2022 | $566 | $51,204 | $51,204 | -- |
| 2021 | $0 | $0 | $0 | $0 |
Source: Public Records
Map
Nearby Homes
- 845 Annette Ct
- 836 Jovan Ct
- 4737 Irma Dr
- 4718 Sami Jo Dr
- 4780 Irma Dr
- 4722 Sami Jo Dr
- 4662 Sami Jo Dr
- 4648 Sami Jo Dr
- 4707 Sami Jo Dr
- 4723 Sami Jo Dr
- 4626 Sami Jo Dr
- 4675 Sami Jo Dr
- 4612 Sami Jo Dr
- 4651 Sami Jo Dr
- 4702 Jema Way
- 826 Courtney Ct
- 4623 Sami Jo Dr
- Jay Plan at Bellevue Ranch - Sundial
- Nightingale Plan at Bellevue Ranch - Sundial
- Lanner Plan at Bellevue Ranch - Sundial
- 4604 Irma Dr Unit 36630154
- 4604 Irma Dr Unit 36630146
- 4604 Irma Dr Unit 36630140
- 4604 Irma Dr Unit 36630136
- 4604 Irma Dr Unit 36630129
- 4604 Irma Dr
- 831 Benina Ct
- 4697 Irma Dr
- 4685 Irma Dr Unit 2675026-18626
- 818 Benina Ct
- 804 Benina Ct
- 4708 Athena Dr
- 830 Benina Ct
- 4716 Athena Dr
- 848 Benina Ct
- 4726 Athena Dr
- 4684 Athena Dr
- 4672 Athena Dr
- 4748 Athena Dr
- 4745 Irma Dr
