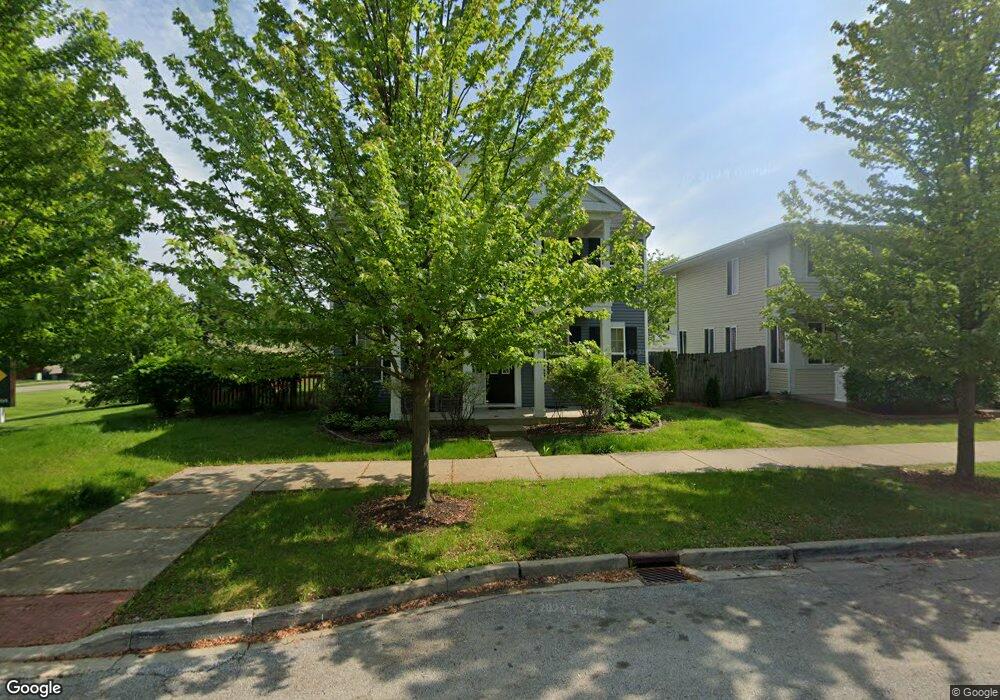972 E Celebration Dr Unit 37053637 Aurora, IL 60504
South Farnsworth Neighborhood
--
Bed
--
Bath
--
Sq Ft
--
Built
About This Home
This home is located at 972 E Celebration Dr Unit 37053637, Aurora, IL 60504. 972 E Celebration Dr Unit 37053637 is a home located in Kane County with nearby schools including O.C. Allen Elementary School, Henry W Cowherd Middle School, and East Aurora High School.
Create a Home Valuation Report for This Property
The Home Valuation Report is an in-depth analysis detailing your home's value as well as a comparison with similar homes in the area
Home Values in the Area
Average Home Value in this Area
Tax History Compared to Growth
Map
Nearby Homes
- Serenade III Plan at Celebration
- Serenade II Plan at Celebration
- 990 Celebration Dr
- 1009 Symphony Dr Unit 2206
- 1015 Celebration Dr
- 1011 Celebration Dr
- 1003 Celebration Dr
- 859 Symphony Dr Unit 7153
- 1093 Symphony Dr Unit 1093
- 863 Symphony Dr Unit 7151
- 1636 Linden Park Ln Unit 7078
- 836 S Sumner Ave
- 799 Symphony Dr Unit 8084
- 986 Four Seasons Blvd Unit 1
- 1601 Simms St Unit 6386
- 888 Serendipity Dr Unit 5
- 734 Four Seasons Blvd Unit 9098
- 1653 Victoria Park Cir Unit A183
- 687 Serendipity Dr Unit 9188
- 675 Serendipity Dr Unit 9182
- 972 Celebration Dr
- 974 Celebration Dr
- 998 Celebration Dr
- 996 Celebration Dr
- 994 Celebration Dr
- 992 Celebration Dr
- 978 Celebration Dr
- 976 Celebration Dr
- 980 Celebration Dr
- 988 Celebration Dr
- 986 Celebration Dr
- 1002 Celebration Dr
- 982 Celebration Dr
- 1004 Celebration Dr
- 1006 Celebration Dr
- 984 Celebration Dr
- 965 Symphony Dr Unit 2235
- 1008 Celebration Dr
- 1010 Celebration Dr
- 909 S Farnsworth Ave
