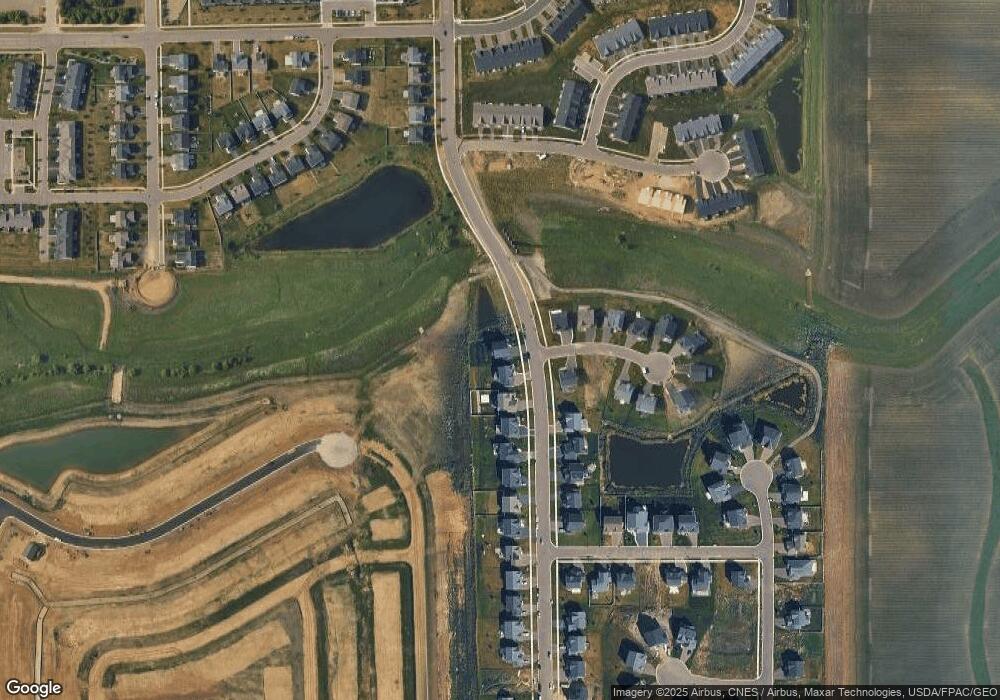18237 Glacier Way Unit 36675506 Lakeville, MN 55044
Estimated Value: $788,000 - $801,000
5
Beds
4
Baths
3,028
Sq Ft
$262/Sq Ft
Est. Value
About This Home
This home is located at 18237 Glacier Way Unit 36675506, Lakeville, MN 55044 and is currently estimated at $792,800, approximately $261 per square foot. 18237 Glacier Way Unit 36675506 is a home located in Dakota County with nearby schools including Cherry View Elementary School, Century Middle School, and Lakeville North High School.
Create a Home Valuation Report for This Property
The Home Valuation Report is an in-depth analysis detailing your home's value as well as a comparison with similar homes in the area
Home Values in the Area
Average Home Value in this Area
Tax History Compared to Growth
Tax History
| Year | Tax Paid | Tax Assessment Tax Assessment Total Assessment is a certain percentage of the fair market value that is determined by local assessors to be the total taxable value of land and additions on the property. | Land | Improvement |
|---|---|---|---|---|
| 2024 | $7,560 | $658,500 | $117,300 | $541,200 |
| 2023 | $7,230 | $662,500 | $116,900 | $545,600 |
| 2022 | $90 | $643,900 | $116,500 | $527,400 |
| 2021 | $90 | $10,900 | $10,900 | $0 |
Source: Public Records
Map
Nearby Homes
- 18237 Glacier Way
- 7208 183rd St W
- 7169 183rd St W
- 7224 183rd St W
- 7080 183rd St W
- 18357 Glacier Way
- 18314 Geyser Way
- 7311 184th St W
- Burnham Plan at Voyageur Farms
- Berkley Plan at Voyageur Farms
- Markham Plan at Voyageur Farms
- Sequoia Plan at Voyageur Farms
- Biscayne Plan at Voyageur Farms
- 18331 Glancy Way
- Cascade Plan at Voyageur Farms
- Marquette Plan at Voyageur Farms
- 17975 Genoa Dr
- 7347 184th St W
- 17967 Genoa Dr
- 18145 Glassfern Ln
- 18237 Glacier Way Unit 36694583
- 18245 Glacier Way
- 18253 Glacier Way
- 18269 Glacier Way
- 18268 Glacier Way
- 18324 Gibbon Ct
- XXXXX Glacier Way
- 18293 Glacier Way
- 18332 Glacier Way
- 7099 182nd St W
- 18261 Glacier Way
- 7098 182nd St W
- 18237 Glacier Way
- 7087 182nd St W
- 18260 Glacier Way
- 18277 Glacier Way
- 18373 Glacier Way
- 18365 Glacier Way
- 18357 Glacier Way
- 7075 182nd St W
