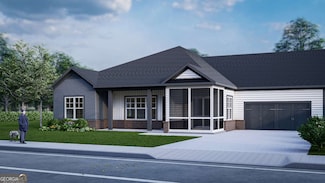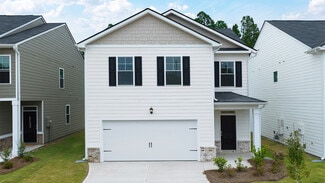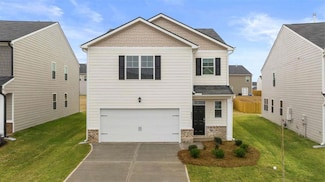$341,616 New Construction
- 3 Beds
- 3.5 Baths
- 1,919 Sq Ft
35 Cobalt Ln Unit 81, Newnan, GA 30265
4.99% FIXED RATE FINANCING OR $20,000 ANY WAY YOU WANT IT! The Eaves is a beautiful three-story floorplan that features 3 bedrooms, 3.5 baths. Gourmet kitchen features 42" gray kitchen cabinets with under cabinet lighting, beautiful upgraded backsplash and stainless appliances. Gorgeous linear fireplace with floor to ceiling trim and 55" TV is the focal point of the very spacious family room.
REBECCA B HUFFSTETLER KM Homes Realty





















