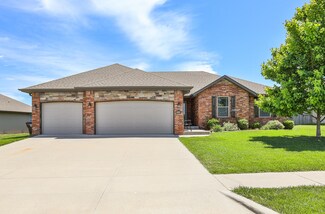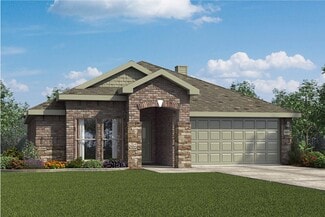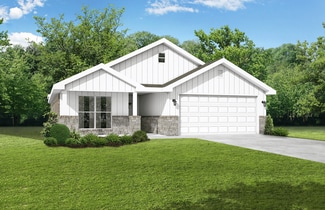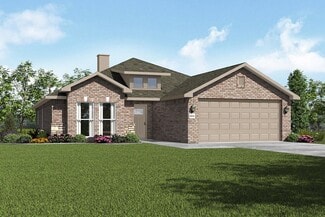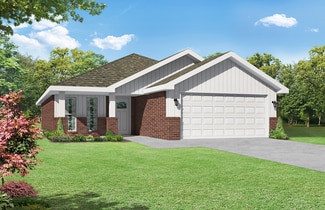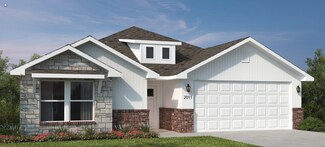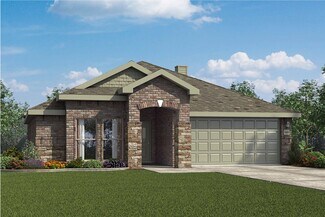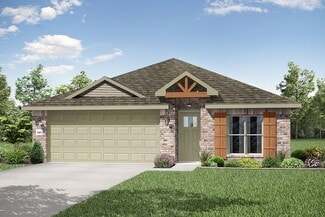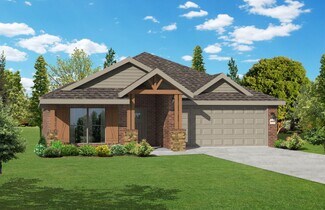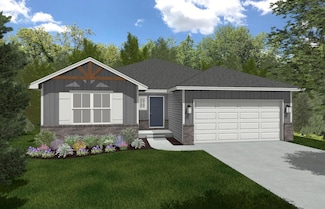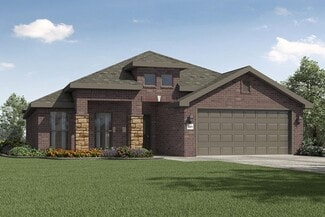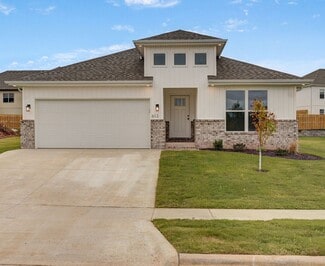$349,900
- 4 Beds
- 2 Baths
- 2,132 Sq Ft
1918 N Brookhollow Dr, Nixa, MO 65714
Check out this beautifully maintained, single-level gem built in 2017 by Bussell Building, one of the Ozarks' most trusted names in construction.This home offers a smart, split-bedroom floor plan with 4 spacious bedrooms, 2 bathrooms, and a 3-car garage, all nestled in the heart of desirable Nixa, Missouri—known for its schools, small-town charm, and convenient access to Springfield.Step

Misty L McIntosh
Realty ONE Group Grand
(417) 219-4962

