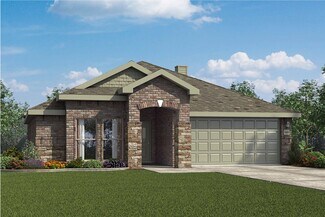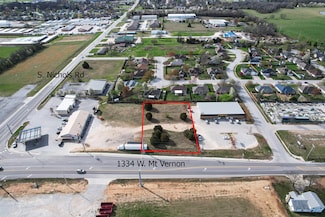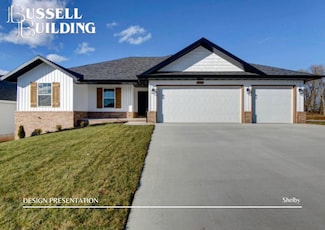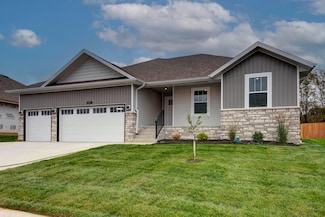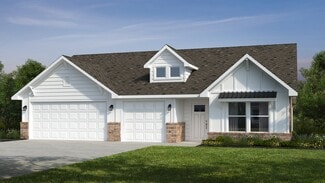$392,305 New Construction
- 4 Beds
- 2.5 Baths
- 2,565 Sq Ft
819 S Wheaton Hills Dr Unit Lot 156, Nixa, MO 65714
The Charlotte is designed to meet the needs of modern families with almost 2,600 sq. ft. of beautifully crafted living space. The main level offers an expansive great room, dining area, and a chef-inspired kitchen with a large island, perfect for hosting or enjoying quiet nights at home. Upstairs, the spacious primary suite features a walk-in closet and a luxurious en-suite bath, while three
Meredith Stewart Murney Associates - Primrose


