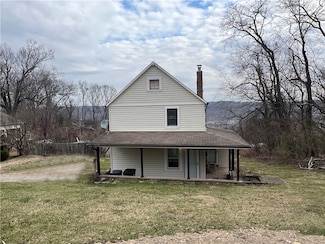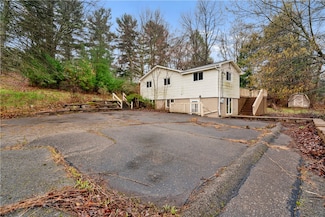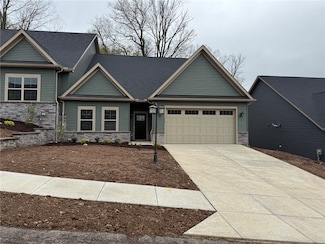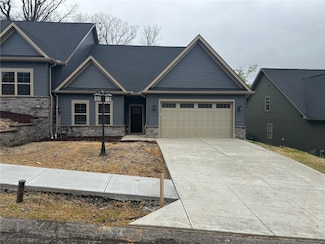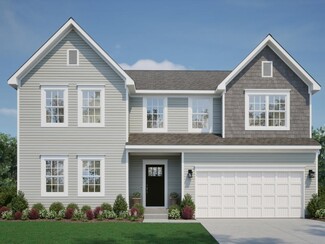$129,900
- 2 Beds
- 1.5 Baths
- 1,124 Sq Ft
1632 Forest Green Dr, Coraopolis, PA 15108
Discover what all the hype is about in this beautifully updated condo in Forest Glen! This spacious unit features a large open floor plan with brand new flooring throughout, an updated kitchen with stainless steel appliances, a newly renovated main bath, and an updated primary bath with modern finishes. Enjoy stunning courtyard views from your balcony and convenient proximity to the garbage

Mark Handlovitch
RE/MAX REAL ESTATE SOLUTIONS
(412) 990-1326




