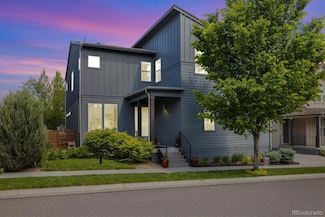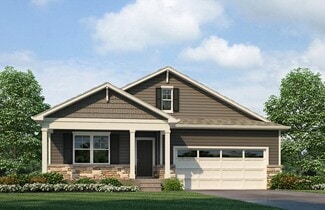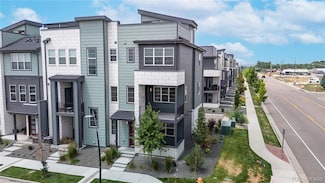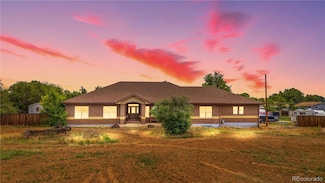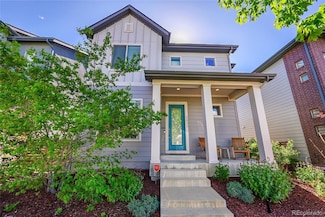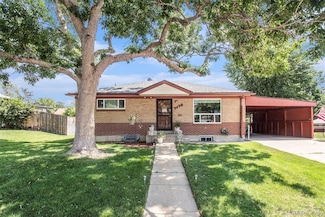$430,000
- 3 Beds
- 1.5 Baths
- 1,171 Sq Ft
600 Bronco Rd, Denver, CO 80221
Welcome to a great starter home with over 1,100 square feet and an oversized 1 car detached garage! This home has beenupdated with new appliances, countertops, fully renovated full bathroom, carpet, newer vinyl flooring, and new paint.Close to conveniences like, Water World, schools, restaurants and more! Easy access to I-25, I-36 and I-76!

John Valdez
303 Property
(720) 964-2319




