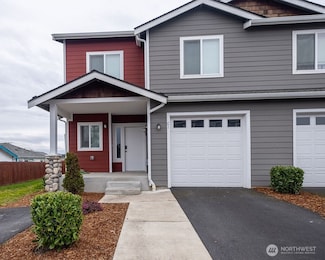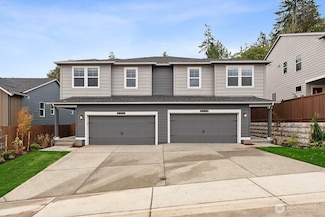$439,900
- 3 Beds
- 2.5 Baths
- 1,541 Sq Ft
306 S Main St Unit C1, Coupeville, WA 98239
Only 5 years old! This end unit townhouse is truly a Pride of Ownership. Functional layout is the concept of it: fabulous kitchen & great room combined. Gas fireplace; efficient heat pump with A/C; stainless steel appliances; quartz counter tops and craftsman cabinets. Upstairs you will find 3 rooms: primary suite has an efficient A/C; relaxing deep tub, enclosed glass shower with beautiful

Stu McNabb
Windermere Whidbey Island
(360) 523-7463








