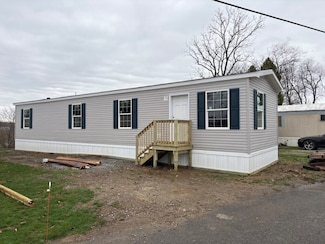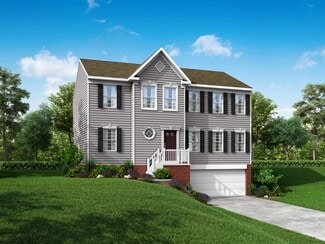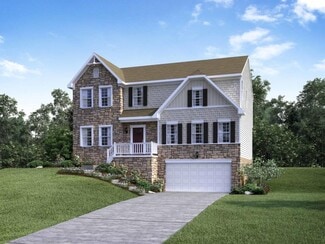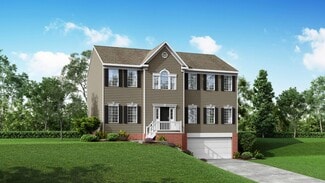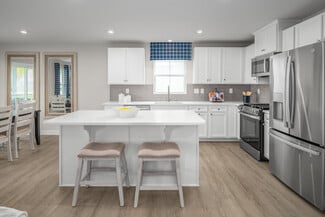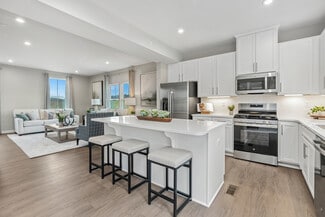$67,900 New Construction
- 2 Beds
- 1 Bath
- 840 Sq Ft
41 Sky View Dr, Oakdale, PA 15071
Brand new 2025 manufactured home designed with modern style and smart efficiency! This spacious layout offers an open-concept living area, a sleek kitchen with energy-efficient appliances, and generously sized bedrooms. Thoughtfully crafted for comfort and functionality, it also features a stylish exterior with great curb appeal, ample storage, and low utility costs. Perfect for

Janelle Carpenter
REALTY ONE GROUP GOLD STANDARD
(866) 553-2862

