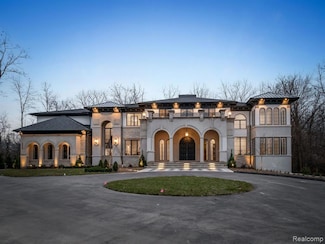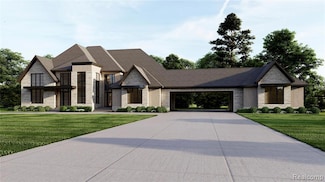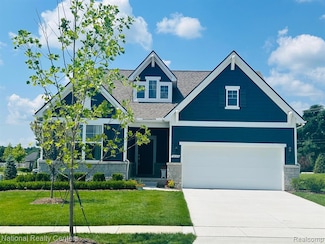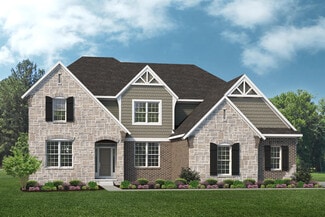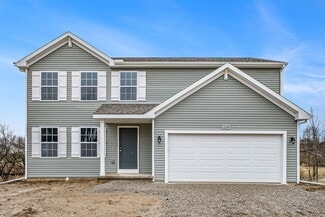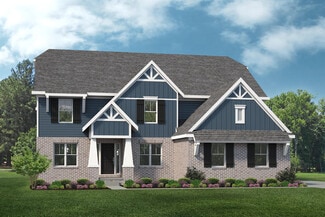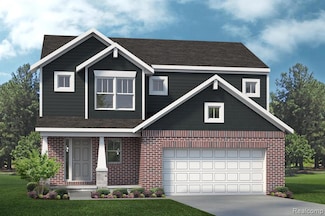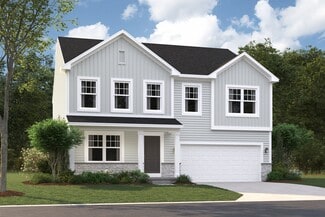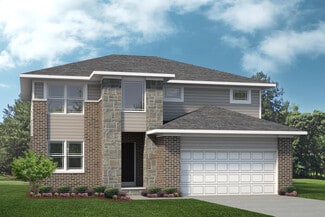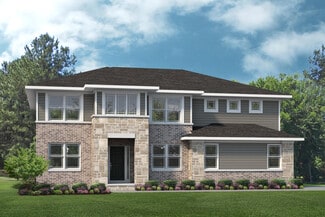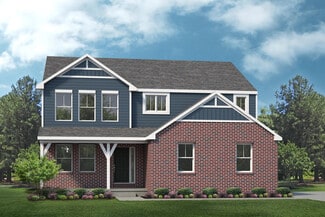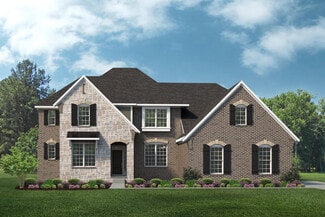$6,800,000 New Construction
- 6 Beds
- 9 Baths
- 7,132 Sq Ft
559 Barrington Park, Bloomfield Hills, MI 48304
Move into this stunning Moroccan-Inspired Mansion located in the prestigious gated community of Barrington Park.This architectural gem crafted by Sapphire Luxury Homes & Landscaping blends timeless Riad-style & elegance with modern day comfort. Sprawling 7,132 sf of main & upper level-living plus 3,505 finished walkout lower level, 6 bedrooms ensuites & 3 powder rooms. The grand indoor foyer

Saba Katto
Realty Solutions of Michigan Inc
(248) 712-1584

