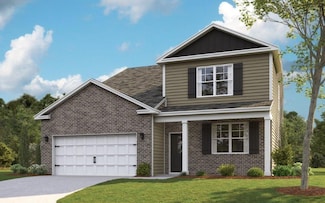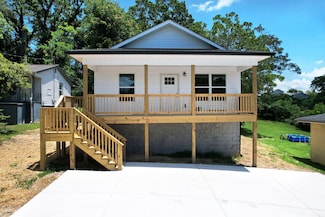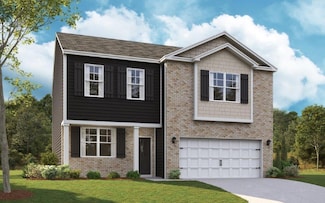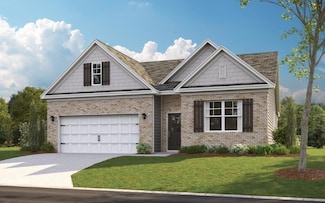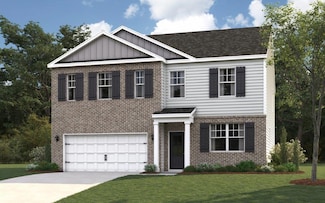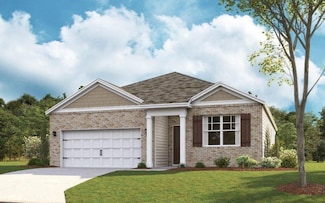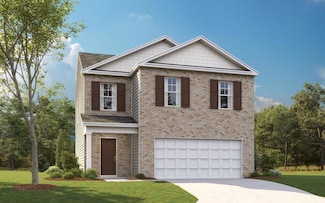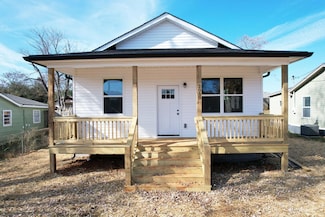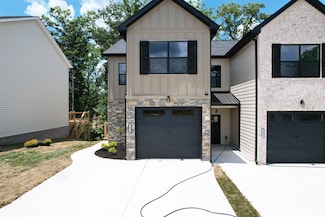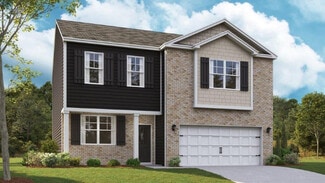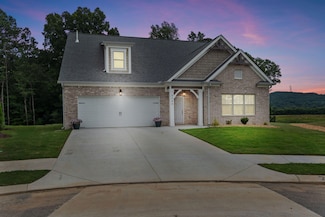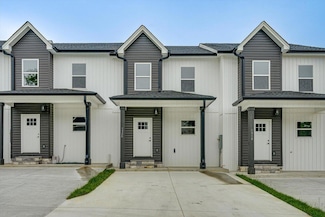$358,150 New Construction
- 3 Beds
- 2.5 Baths
- 2,164 Sq Ft
4329 Scenic Meadow Dr NE, Cleveland, TN 37323
NEW CONSTRUCTION! Welcome to the Penwell floorplan in Lone Oaks Farm in Cleveland. This stunning open concept two-story home features a design that is sure to fit all stages of life. The foyer opens into an eat-in kitchen and living area. The kitchen offers a large pantry, plenty of cabinet space, and an island with countertop seating. The first floor also includes a powder room for convenience,
Melani Trelut DHI Inc




