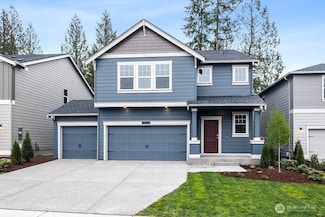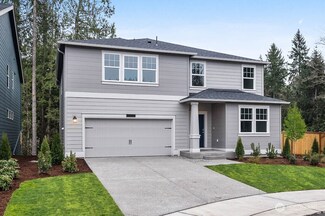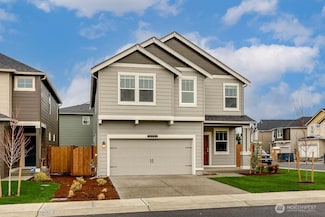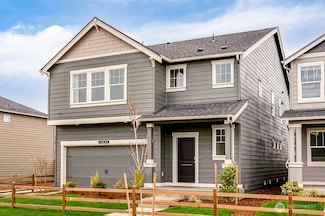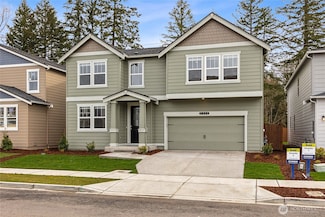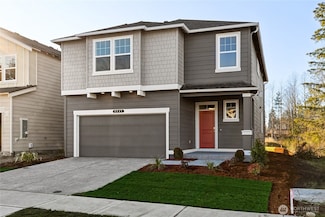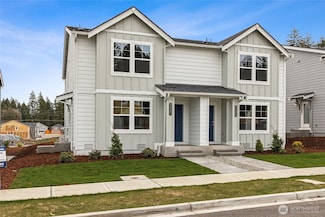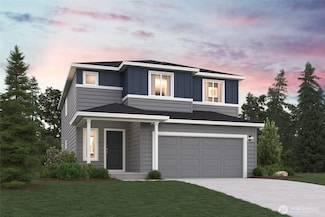$694,995 Open Mon 10AM - 5PM
- 6 Beds
- 3 Baths
- 2,985 Sq Ft
2412 Hyde Ct NE Unit 10, Olympia, WA 98516
Welcome to Sleater Crossing by D.R. Horton in Olympia. The Legacy (our model too) is a well laid out floorplan w/Main Floor Bedroom & 3/4 bath plus a flex room on the main level. With a total of 6 bedrooms, there will be plenty of space for everyone. Home features hard surface flooring through main level (excluding bedroom per plan), paint grade cabinets w/soft close drawers & doors, white
Kevin Pier D.R. Horton


